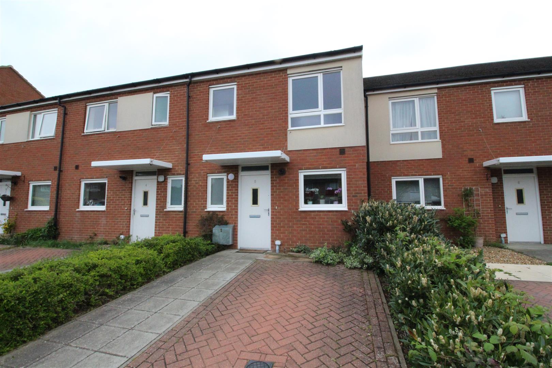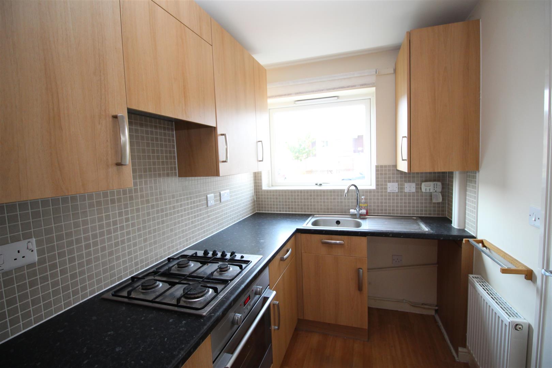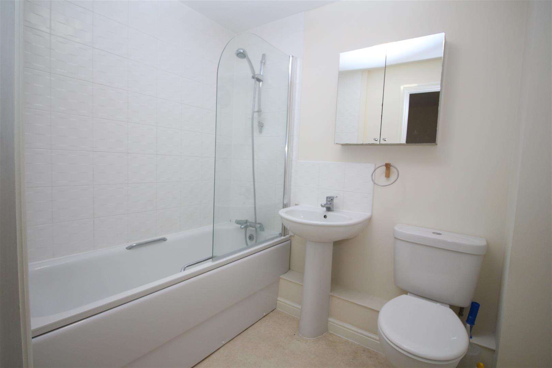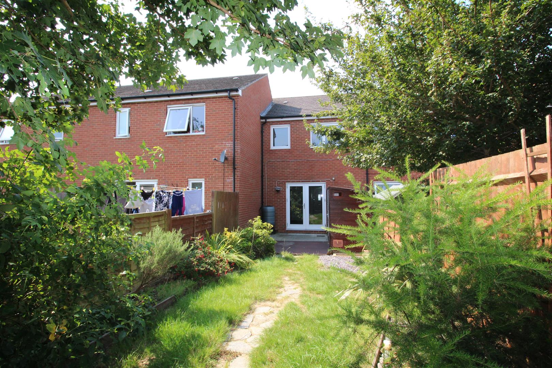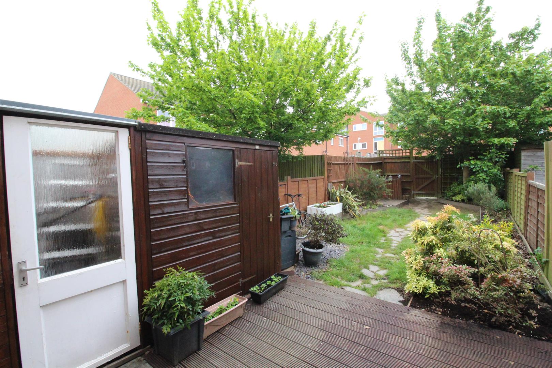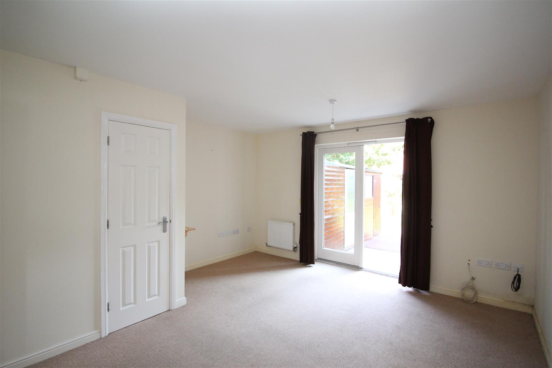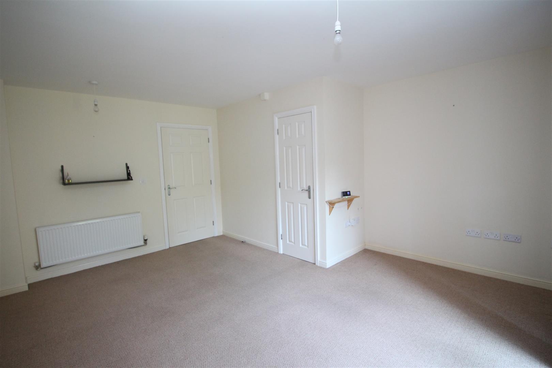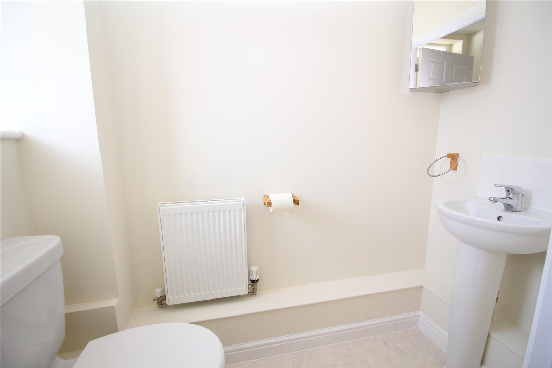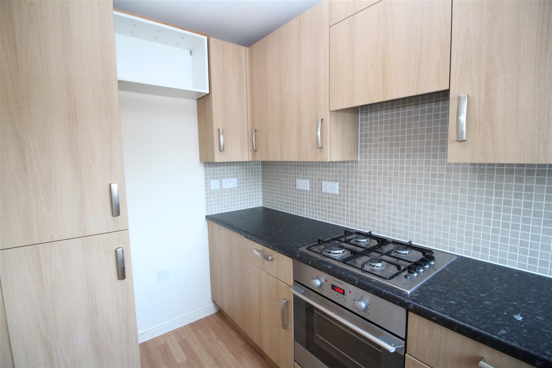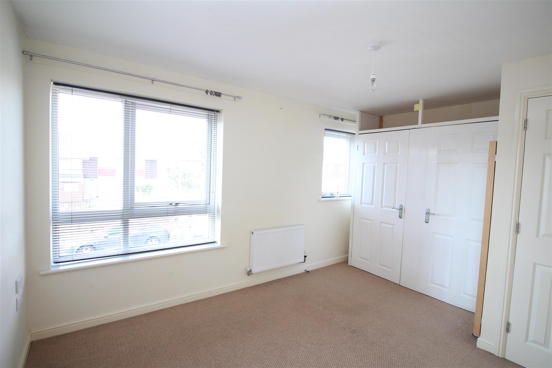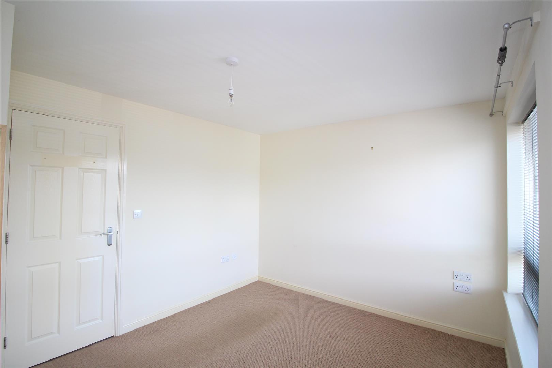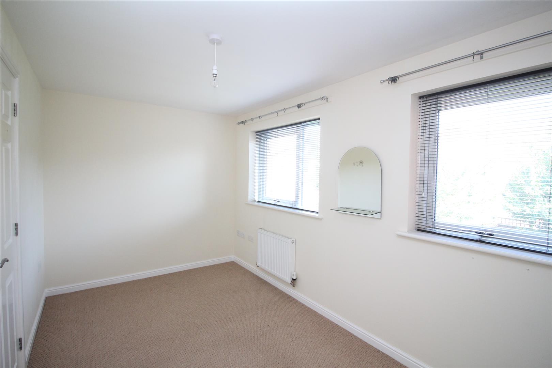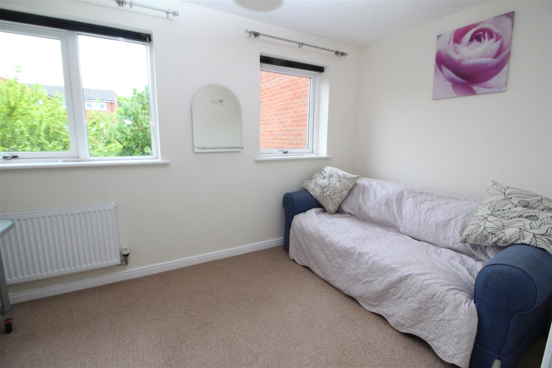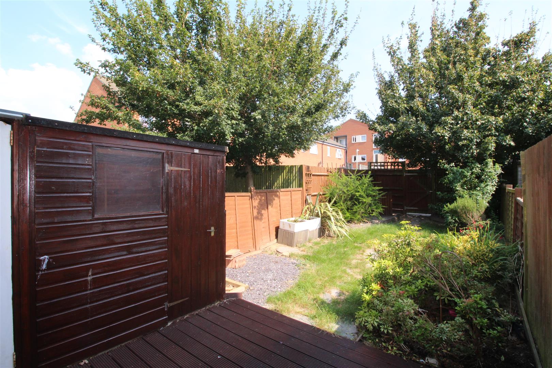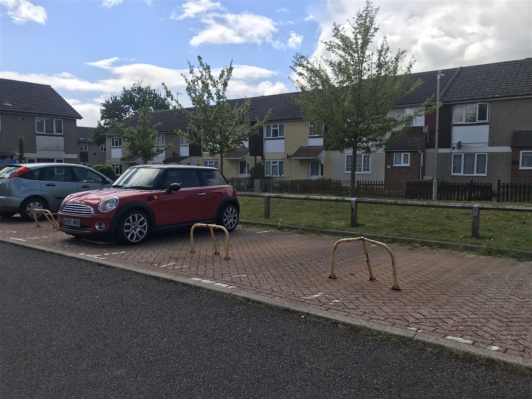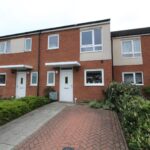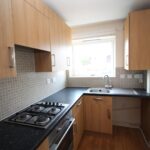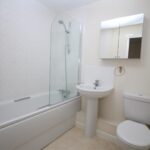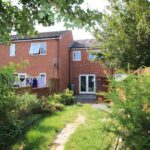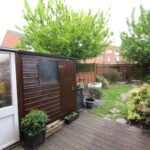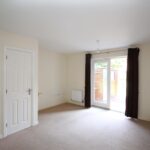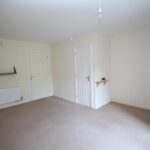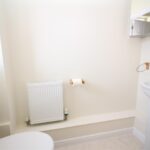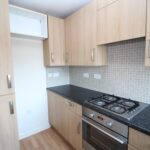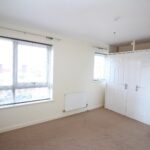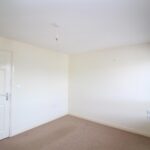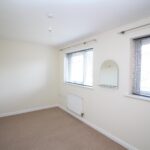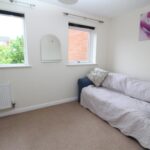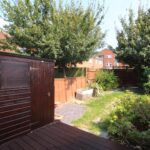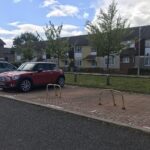Lamberhurst Mews, Ashford
£850 pcm
Property Features
- 2 Double Bedrooms
- Mid Terrace
- 3 Parking Spaces
- Lounge/Diner
- Ground Floor WC
- Rear Garden
Property Summary
* 2 DOUBLE BEDROOMS * 3 PARKING SPACES *
This lovely two bed terrace offers light and airy accommodation.
Accommodation comprises an entrance hall, modern fitted kitchen with work surfaces to three walls with a range of wall and base units. There is a space for a washing machine and full height fridge freezer.
There is a ground floor cloakroom, under-stairs storage and lounge/diner with french doors opening onto the garden.
On the first floor, there are two double bedrooms and a family bathroom with matching white suite comprising of bath with shower over, WC and pedestal wash hand basin.
To the exterior at the front of the property is a driveway providing parking for one vehicle, an additional benefit to this property is the additional two allocated parking spaces.
To the rear the garden is laid principally to lawn with a patio area and substantial shed on hard standing providing useful storage space.
Pets not accepted.
This lovely two bed terrace offers light and airy accommodation.
Accommodation comprises an entrance hall, modern fitted kitchen with work surfaces to three walls with a range of wall and base units. There is a space for a washing machine and full height fridge freezer.
There is a ground floor cloakroom, under-stairs storage and lounge/diner with french doors opening onto the garden.
On the first floor, there are two double bedrooms and a family bathroom with matching white suite comprising of bath with shower over, WC and pedestal wash hand basin.
To the exterior at the front of the property is a driveway providing parking for one vehicle, an additional benefit to this property is the additional two allocated parking spaces.
To the rear the garden is laid principally to lawn with a patio area and substantial shed on hard standing providing useful storage space.
Pets not accepted.
Full Details
Ground Floor WC
Kitchen 2.95m x 1.83m
Lounge Diner 4.72m x 3.02m
Bedroom 1 4.17m x 2.97m
Bedroom 2 4.17m x 2.31m
Bathroom

 01233 610444
01233 610444