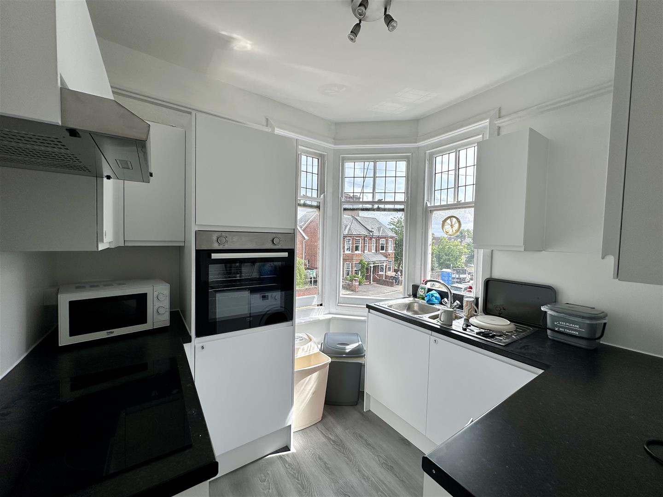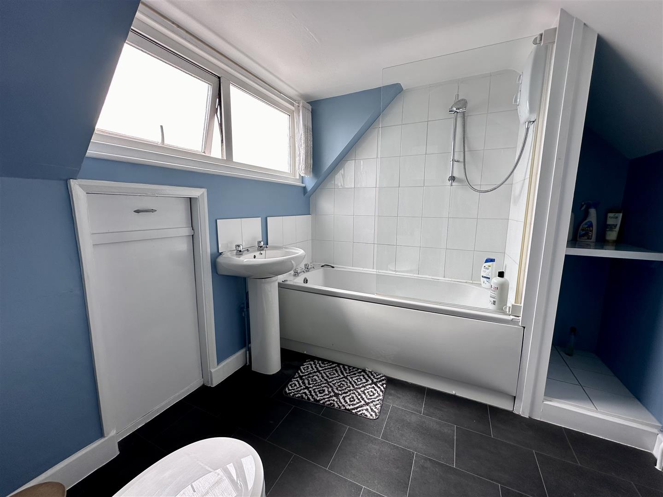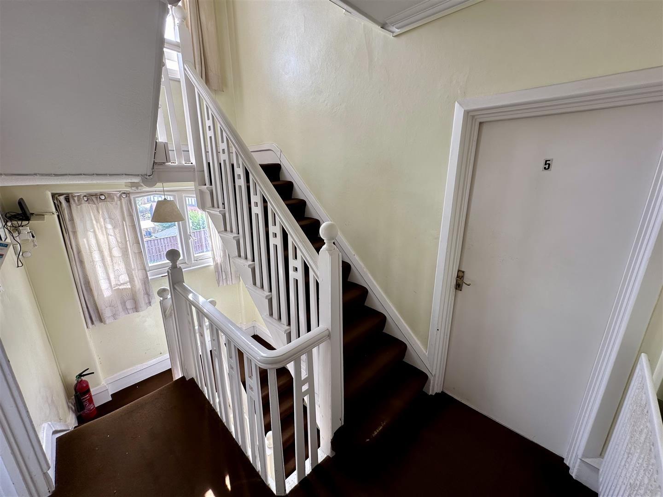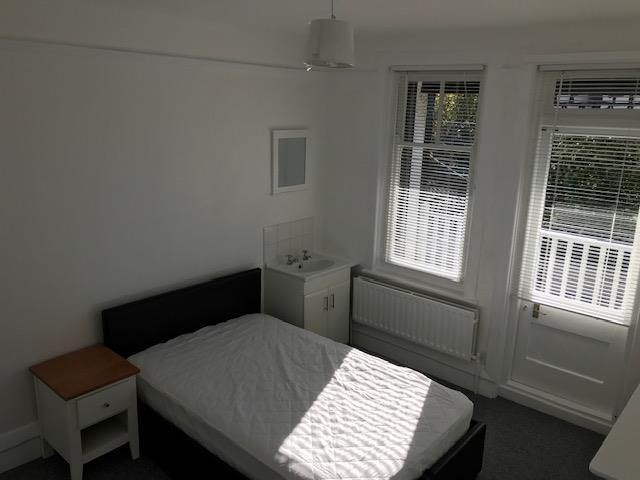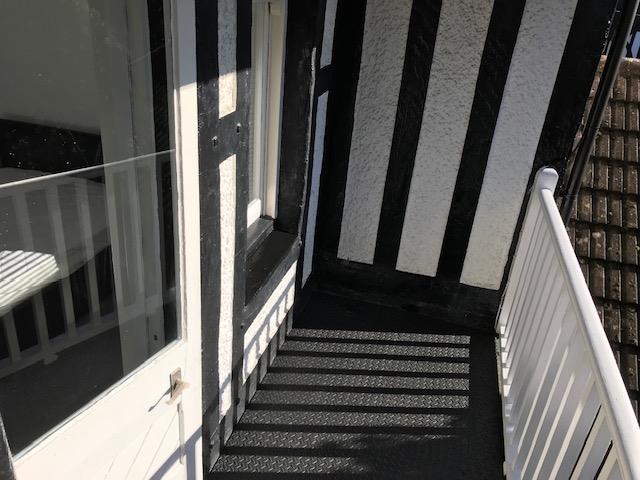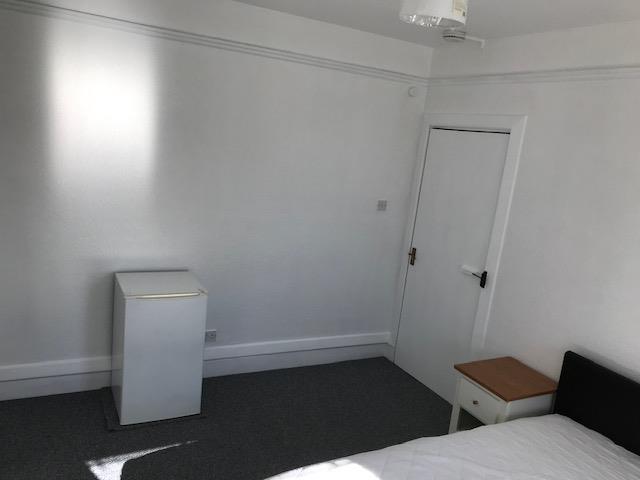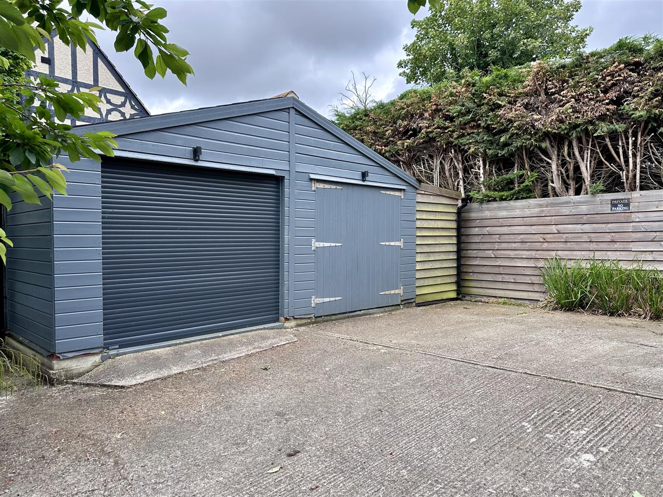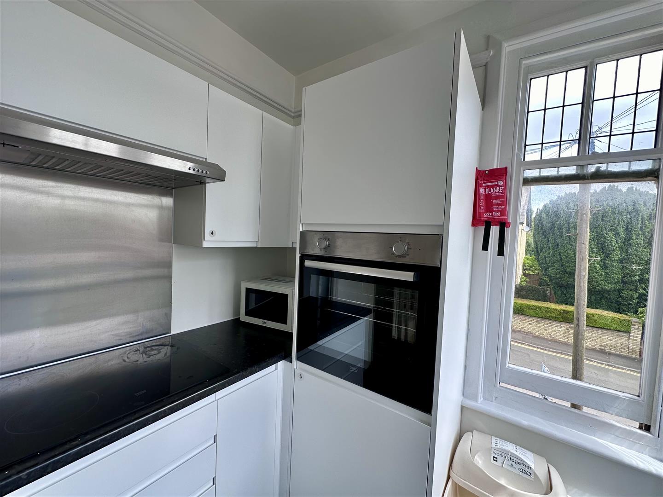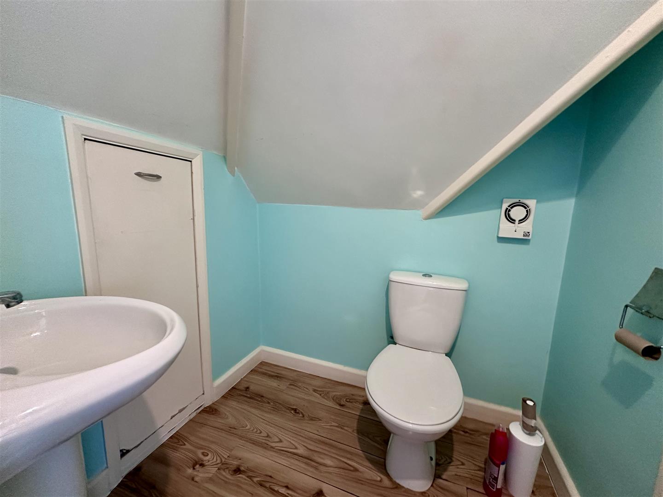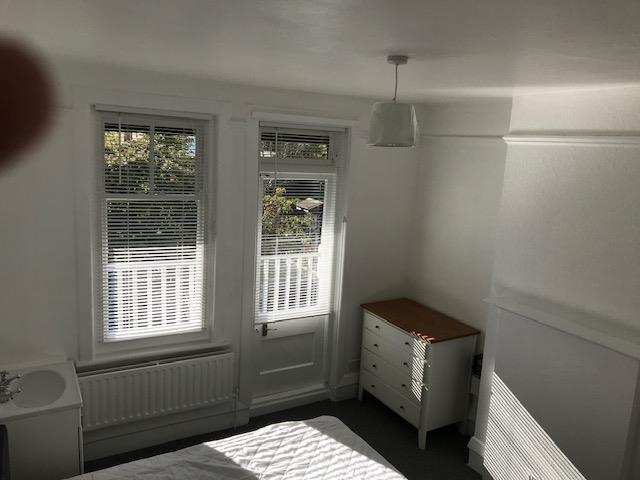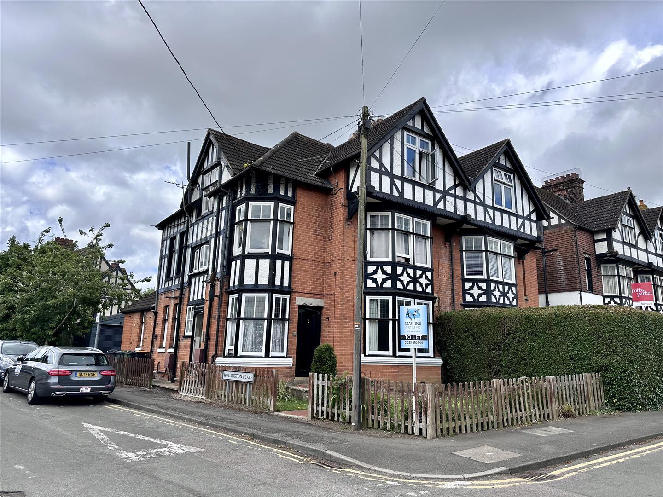Albert Road, Ashford
Property Features
- Investment Opportunity
- ROI in the region of 7% net, ROI in the region of 9% gross
- Tenure : Freehold
- EPC rating : E
- Council Tax Band : 14a B and 14B C
- ROI in the region of 9% gross
Property Summary
The property is currently let as a fully licensed HMO and is split into two separate units.
14A Ground floor and accessed from Albert Road has three double bedrooms, a large kitchen, a shower room, and a separate WC.
Rental Income 14A B1 £600.00
Rental Income 14A B2 £580.00
Rental Income 14A B3 £600.00
14 B's First and Second floors are accessed from a side entrance in Hollington Place and have five double bedrooms, a newly fitted kitchen, a bathroom with an over bath shower, wash hand basin, and a WC as well as a separate WC.
Rental Income 14B B1 £600.00
Rental Income 14B B2 £555.00
Rental Income 14B B3 £600.00
Rental Income 14B B4 £555.00
Rental Income 14B B5 £550
Garage and Parking £200.00
Total Gross income (PCM) £4,840.00
Per Annum (Gross) £58080.00
Expenses (PCM)
Council Tax. £298.00
Water Rates £129.20
Utilities £341.93
Expenses (PCM) £769.13
Expenses (Per Annum) £9229.56
Per Annum (Net) £48,850.44
The detached double garage provides parking for up to two vehicles, with additional space in front of the garage. It can generate extra income in the region of £2400.00 per annum, making this property a genuinely versatile investment.
We have been managing this property for over fifteen years and it has a proven track record over this time It is rare to find a property of this nature in a highly sought-after street in the heart of the old to
Full Details
14 A
Entrance Hallway
WC
Shower room
With double cubicle and separate wash hand basin
Room 1 4.30m x 4.10m
£600 A lovely double room with a bay window overlooking the front of the property.
Room 2 3.37m x 3.35 m
£580.00 with door leading out onto a small patio this room benefits from its own private access meaning you can come and go as you please
Room 3 3.80m x 2.41m
£600.00 With separate lounge area this room feels more like a studio and has window from the lounge area opening to the side as well as window from the bedroom opening to the rear
Kitchen 3.79 x 3.02
With fitted washing machine, oven and hob
Room 4 3.82m x 2.27 m
Hall
With stairs to the first floor
Landing
Doors to rooms 1 and 2 and door to kitchen
Kitchen 2.58 x 2.41
Newly fitted kitchen with oven and hob as well as washing machine.
Room 1 4.41m x 4.29m
Room 2 3.98m x 3.60m
Second floor landing
Room 3 4.55 x 4.13
Room 4 3.94m x 3.37m
Room 5 3.80 x 2.99
Bathroom
With bath and over-bath shower as well as WC and wash hand basin
WC
With WC and wash hand basin

 01233 610444
01233 610444