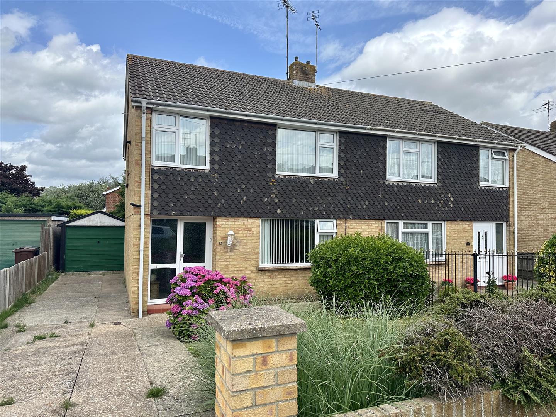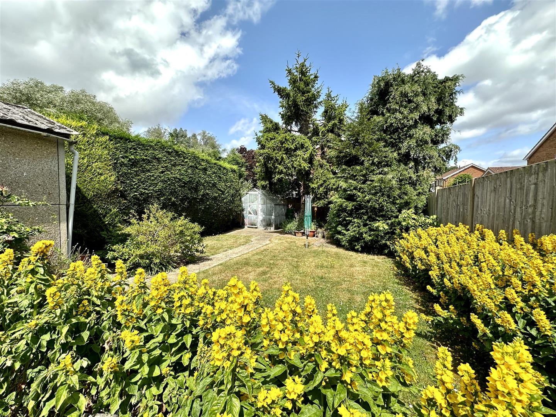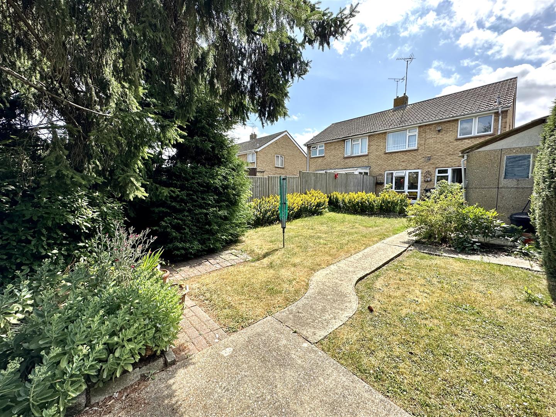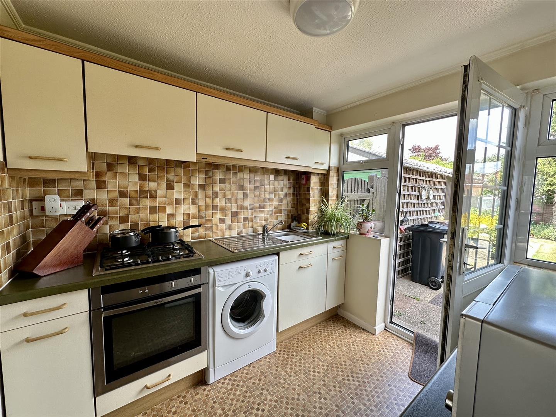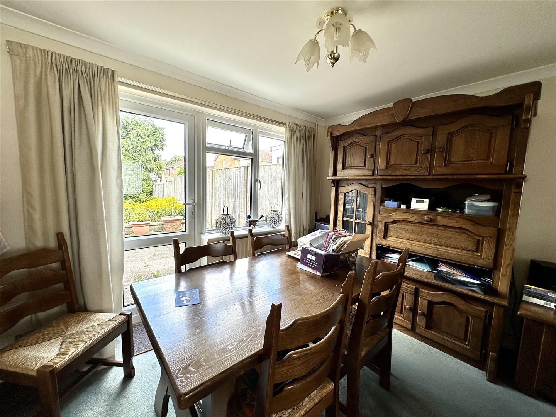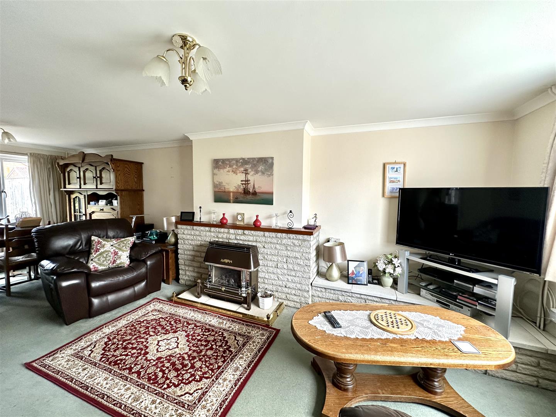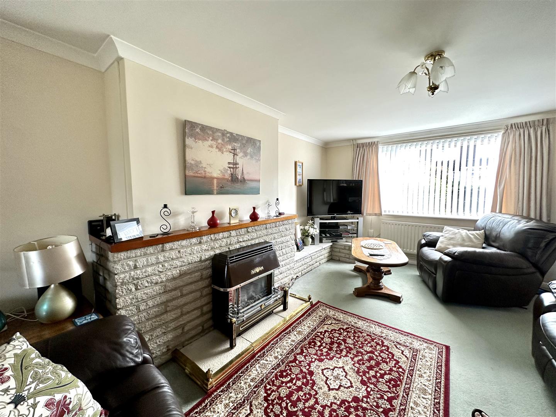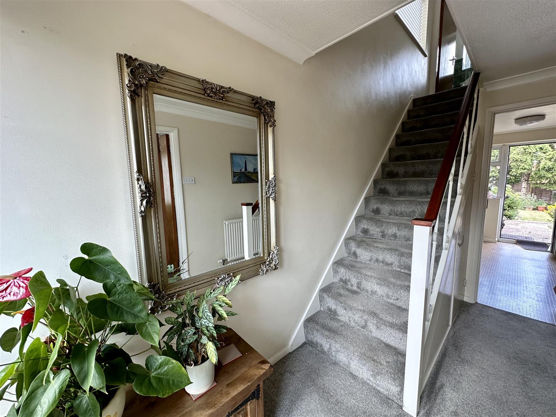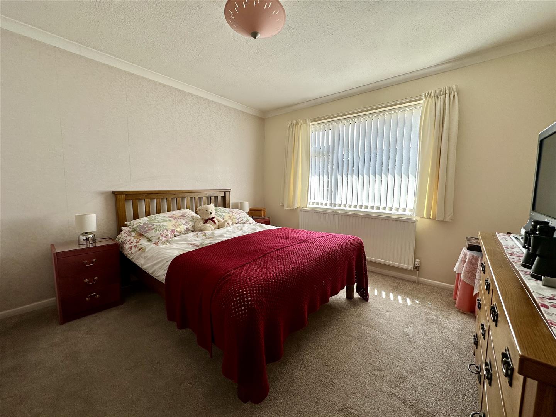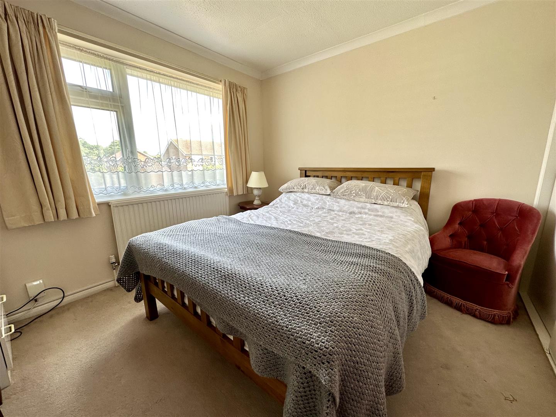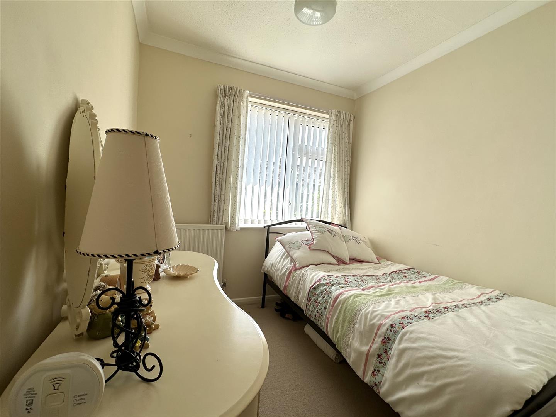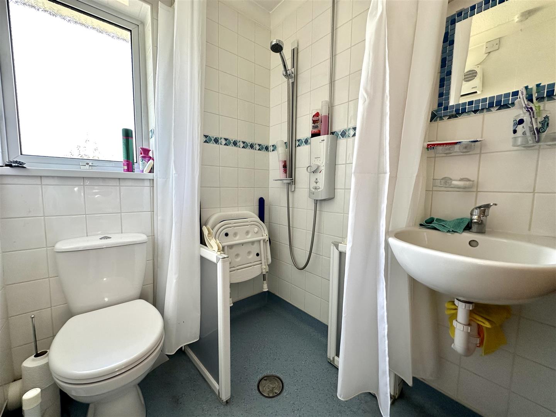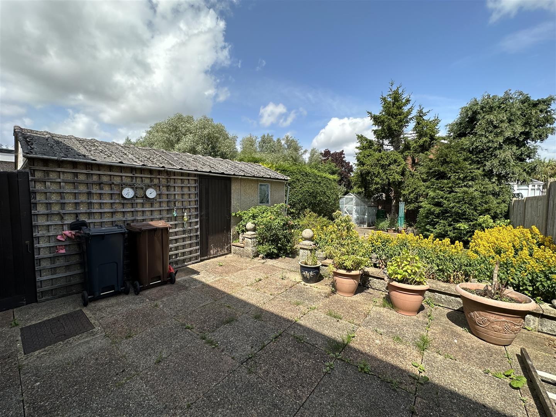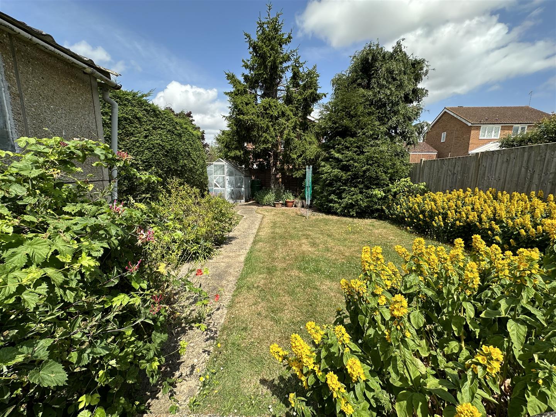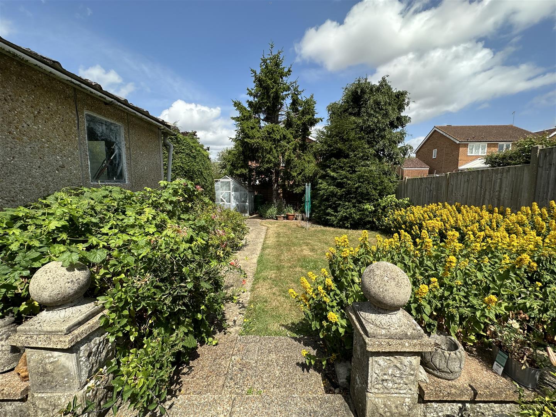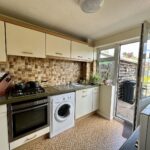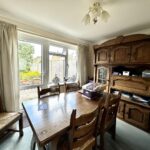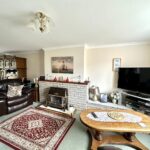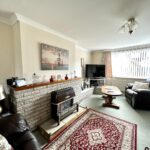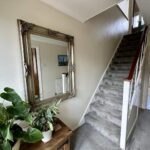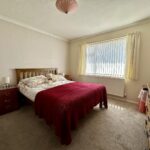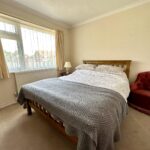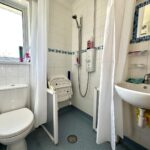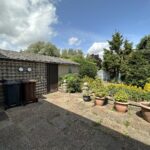Chichester Close, Ashford
Property Features
- Sought after area
- Three bedroom semi detached
- Separate garage
- Lounge diner
- Well maintained front and rear gardens
- No onward chain and vacant possession
Property Summary
Full Details
Close to Ashford Town Centre and a rarely available location.
Hall
Window to front, stairs, door to Storage cupboard.
Under stair storage cupboard
Storage cupboard.
Lounge 3.66m x 3.80m
Window to front, door to:
Dining Room 2.64m x 3.17m
Window to rear, open plan, door to:
Kitchen 2.64m x 2.42m
Two windows to rear, door to Storage cupboard, door to:
Landing
Window to side, door to:
Airing Cupboard
Storage cupboard.
Wet Room
Window to rear, open plan, door to:
WC
Window to rear, door to:
Bedroom 1 2.96m x 3.71m
Window to front, sliding door, door to:
Double fitted wardrobe
Storage cupboard.
Bedroom 2 2.64m x 2.00m
Window to rear, sliding door to Storage cupboard, door to:
Double fitted wardrobe
Storage cupboard.
Bedroom 3 2.05m x 1.88m
Window to front, door.
Offered with no onward chain and vacant possession.

 01233 610444
01233 610444