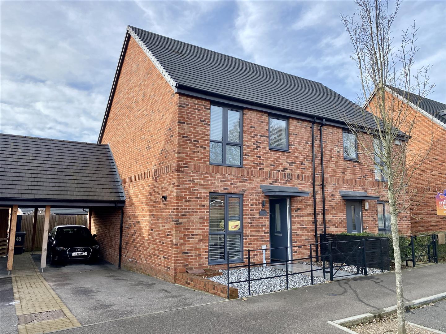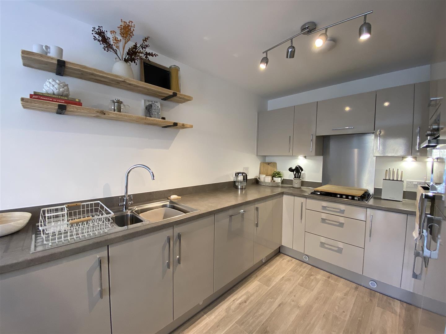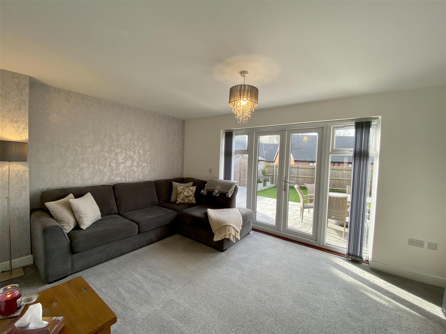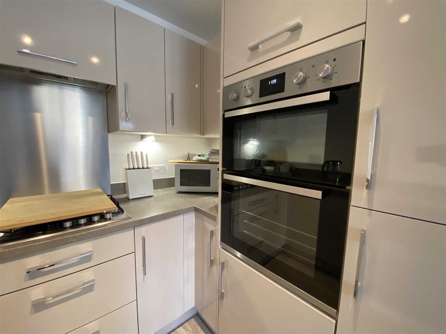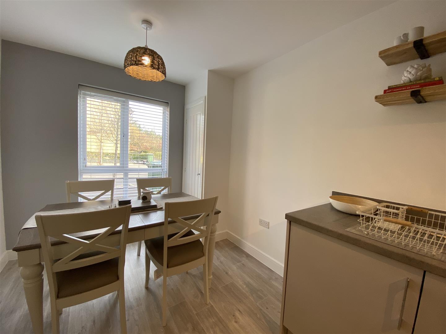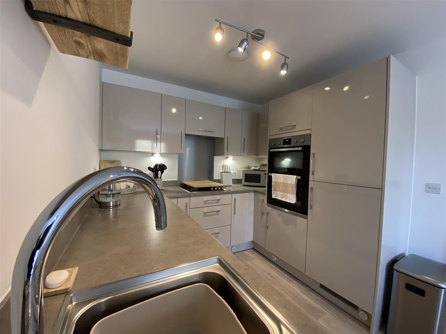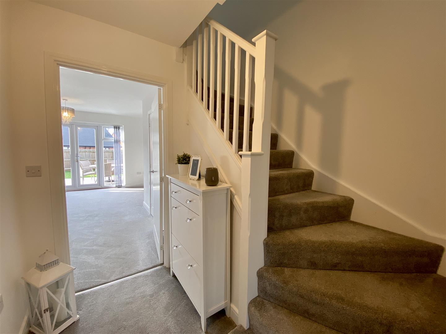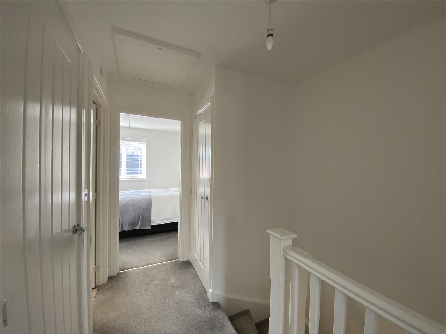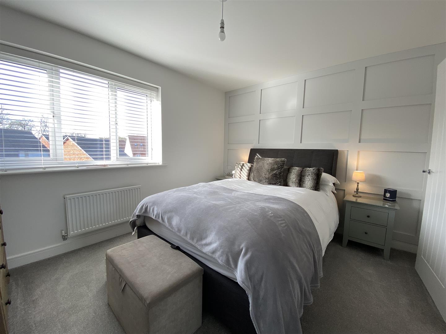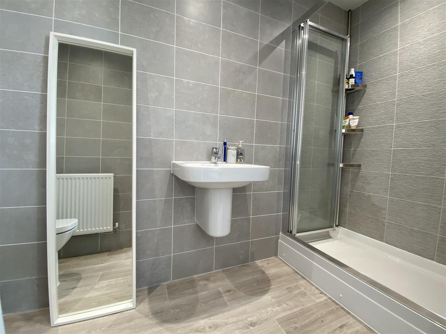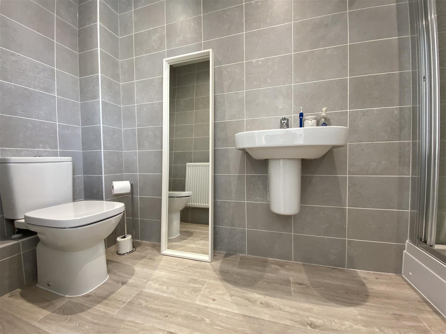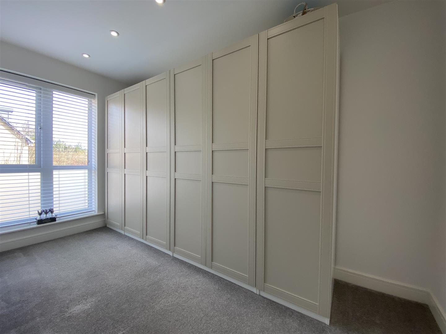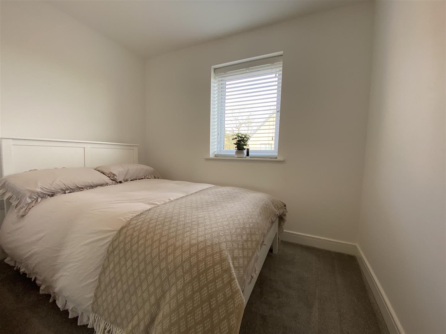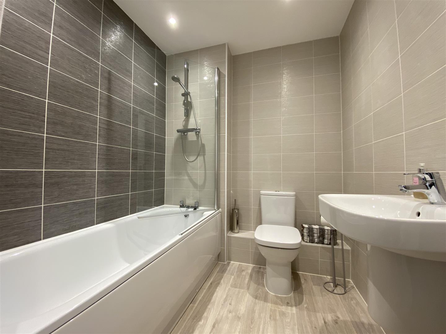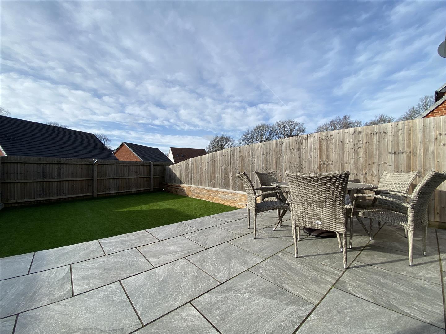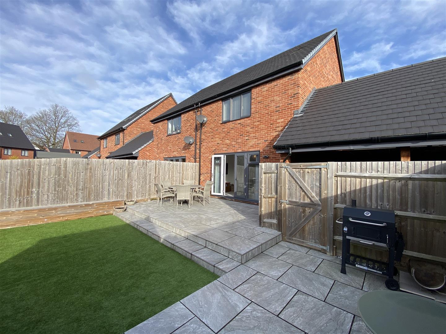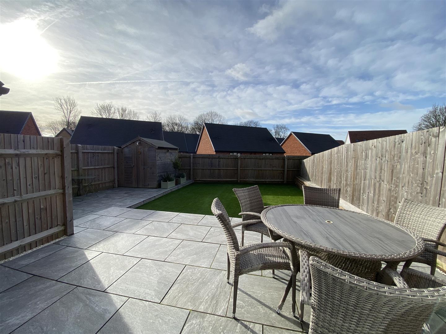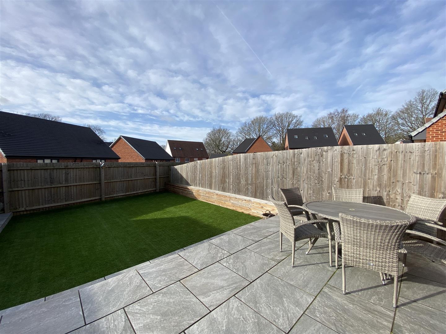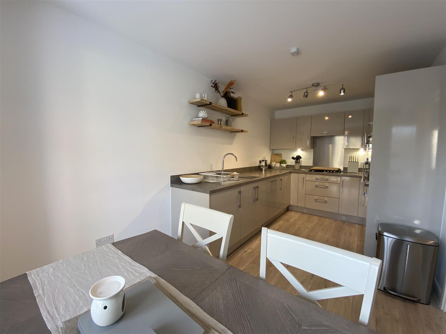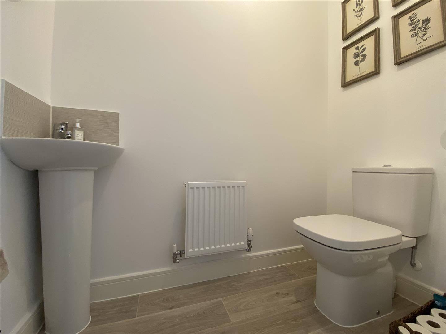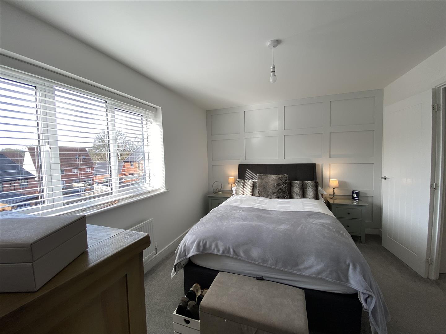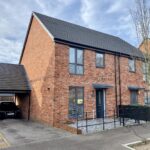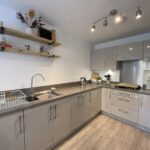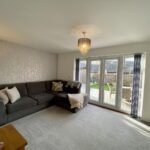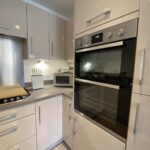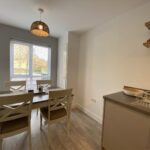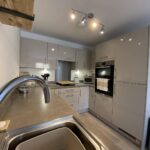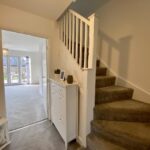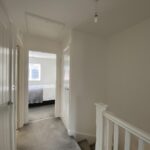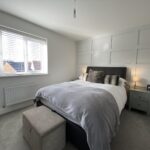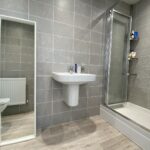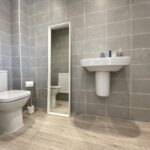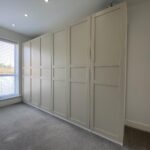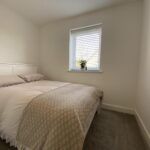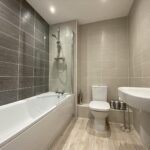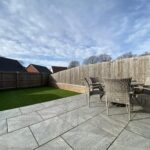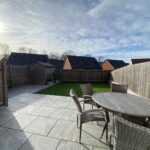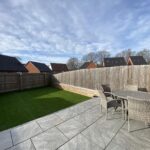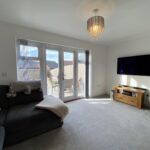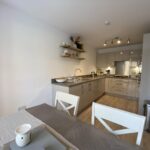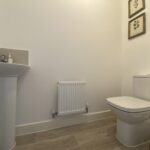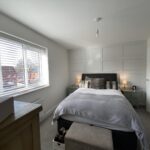Sir John Killick Road, Ashford
£379,995
Guide Price
Property Features
- Beautifully presented
- Three Bedrooms
- Semi detached property
- En-suite shower room to master bedroom
- Off road parking for several vehicles
- Rear garden with patio
Property Summary
A beautifully presented three-bedroom semi-detached house with an attached car barn and off-road parking for several vehicles. The accommodation comprises an entrance hall with a downstairs cloakroom, stairs to the first floor and doors to the lounge overlooking the rear of the property and a door to the kitchen diner with units and worksurfaces to three walls. On the first floor, there are three bedrooms and a family bathroom. The master bedroom benefits from an en suite shower room. There is a well-planned rear garden with a patio, and the front garden is accessed by a gate and is fenced to all sides. The property is situated on the popular estate Repton Park and close to local amenities, including shops and cafes. Only minutes walking distance from Waitrose and close to junction 9 of the M20. The property is also situated within a few minutes' walk of Repton Park Primary School and the local Nursery.
Full Details
Hall
Stairs, door to:
WC
Kitchen/Dining Room 5.50m x 2.50m
Window to front, door to:
Lounge 4.61m x 4.90m
Two windows to rear, double door, door to Storage cupboard.
Cupboard
Storage cupboard.
Landing
Door to Storage cupboard, door to Storage cupboard.
Cupboard
Storage cupboard.
Cupboard
Storage cupboard.
Bedroom 1 2.76m x 3.60m
Window to rear, door to:
En-suite Shower Room
Bedroom 2 3.83m x 2.00m
Window to front, door to:
Bedroom 3 2.57m x 2.80m
Window to front, door to Storage cupboard.
Cupboard
Storage cupboard.
Bathroom

 01233 610444
01233 610444