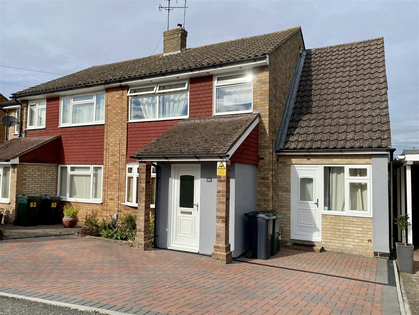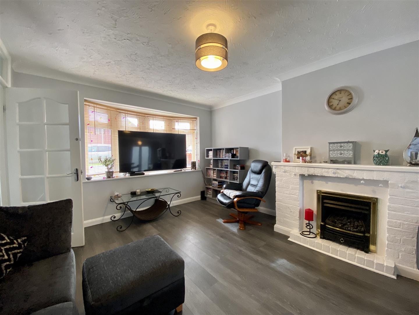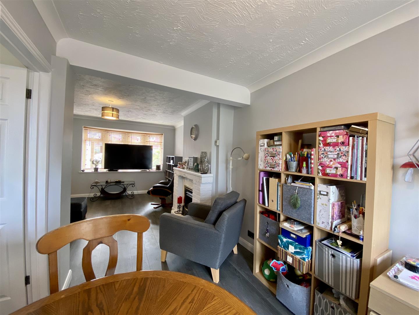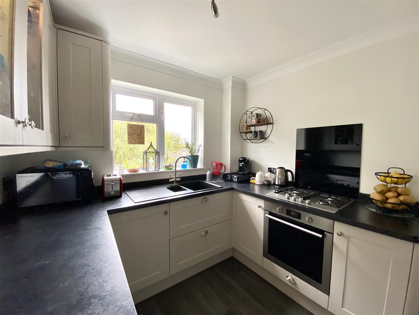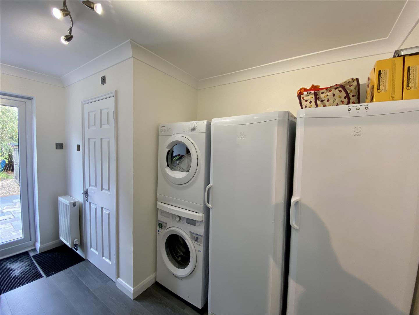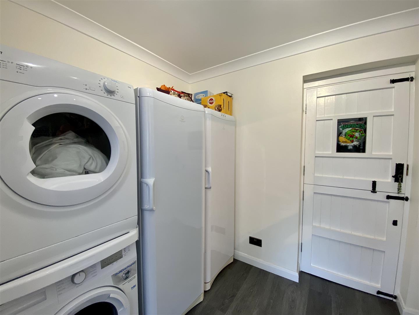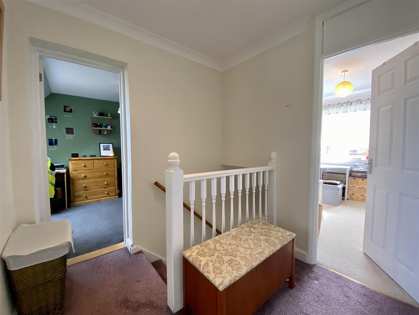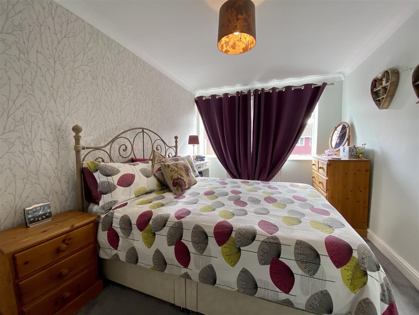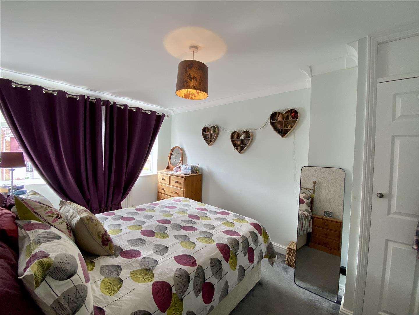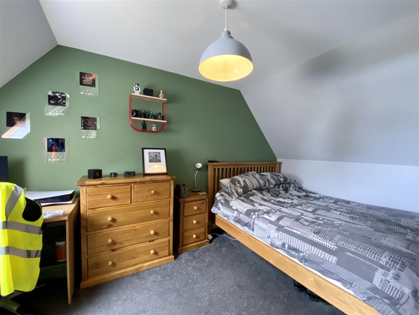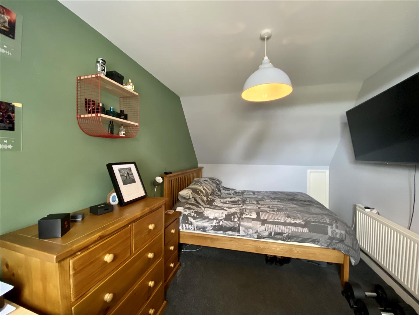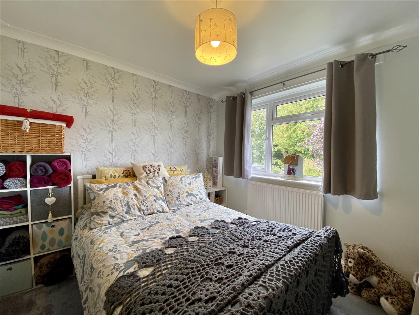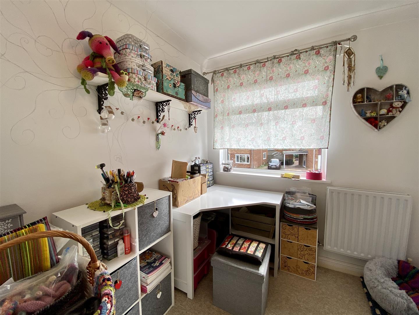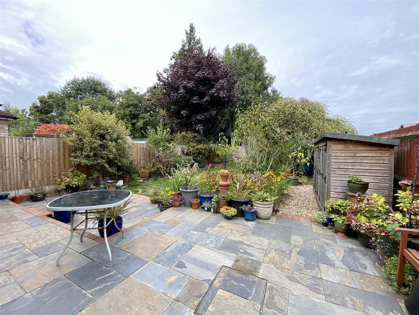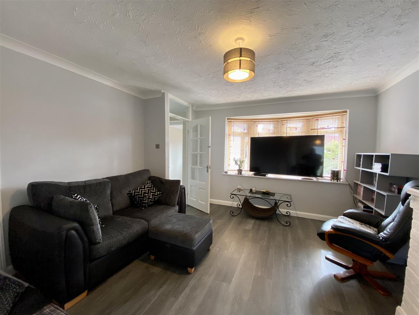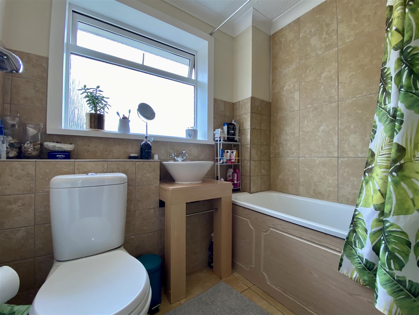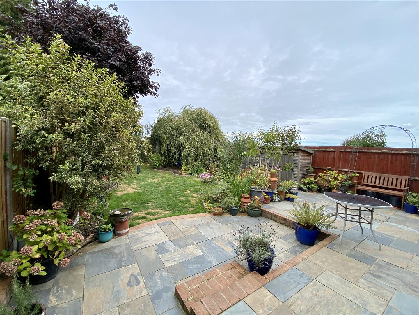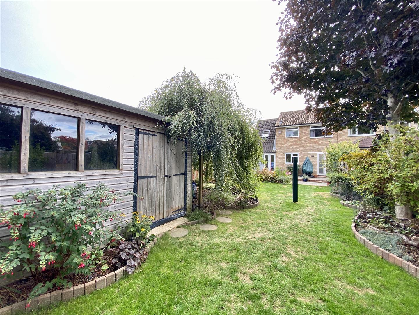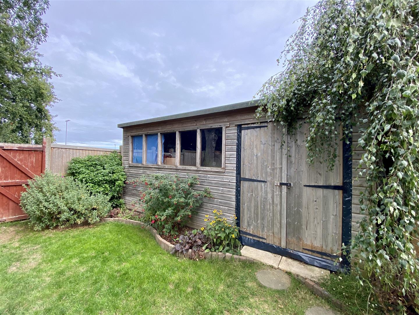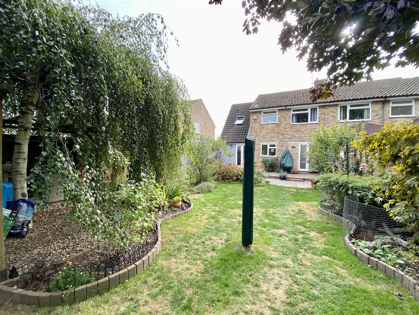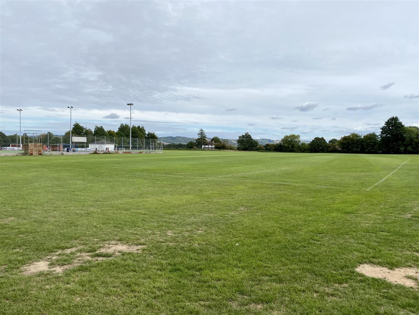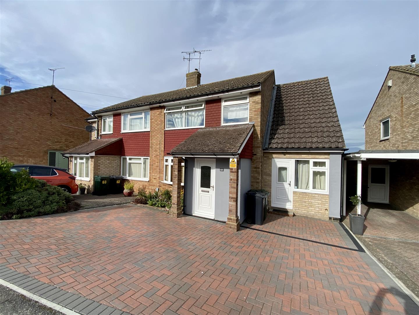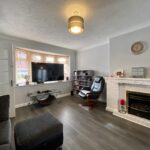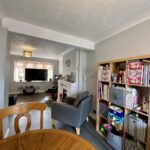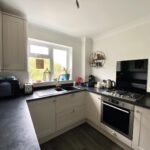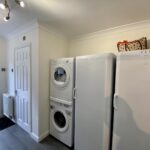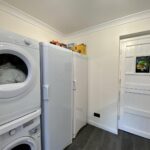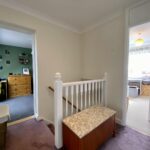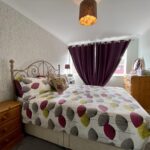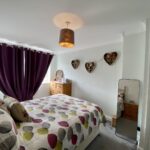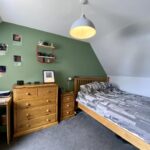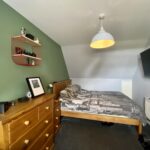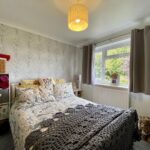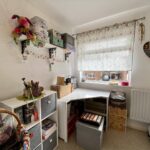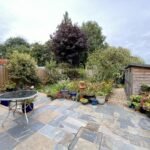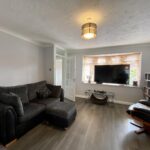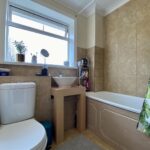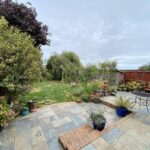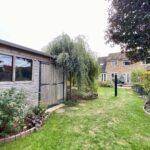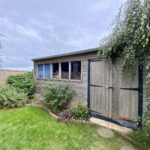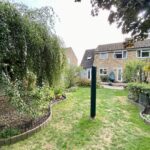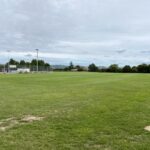Tritton Fields, Kennington, Ashford
£409,995
Guide Price
Property Features
- Extended four bedroom semi detached
- Lounge, dining room and ground floor study
- Ground floor WC
- Established rear garden backing onto playing fields
- Three double bedrooms and a single
- Large utility room
Property Summary
A beautifully presented extended four bedroom semi detached house backing onto playing fields in this highly desirable part of Kennington. The accommodation comprises entrance porch into entrance hall with stairs to first floor landing and door into lounge with bow bay window and opening into the dining area with double doors opening onto the rear patio and door into kitchen. The kitchen has work surfaces to three walls with drawers and cupboards under and eye level cupboards to one wall. There is a four ring hob with oven under and 1 1/2 bowl single drainer sink unit and window overlooking the established rear garden. The kitchen opens into the utility area with door to the office, ground floor cloakroom and double doors onto the rear patio. The office has door opening onto the driveway and large window overlooking the front of the property.
On the first floor there are three double bedrooms and a single bedroom as well as a family bathroom with WC wash hand basin and bath with shower over as well as window overlooking the rear garden. The property has a lovely established rear garden with large shed and direct access from the rear onto playing fields and connecting countryside with lovely walks within minutes.To the front of the property there is an area of block paving providing off road parking for a number of vehicles.
On the first floor there are three double bedrooms and a single bedroom as well as a family bathroom with WC wash hand basin and bath with shower over as well as window overlooking the rear garden. The property has a lovely established rear garden with large shed and direct access from the rear onto playing fields and connecting countryside with lovely walks within minutes.To the front of the property there is an area of block paving providing off road parking for a number of vehicles.
Full Details
Lounge 3.93m x 4.02m
Bow window to front, open plan to Dining Room, door to:
Entrance Hall
Door to:
Hall
Stairs.
Dining Room 3.52m x 2.29m
Double door, door to:
Kitchen 3.52m x 2.66m
Window to rear, open plan to:
Utility Room 3.52m x 2.48m
Double door, door to:
WC
Office 2.48m x 2.48m
Window to front, door.
Bedroom 2 4.56m x 2.48m
Skylight, door to:
Landing
Door to:
Bathroom
Window to rear.
Bedroom 3 3.06m x 2.83m
Window to rear.
Bedroom 1 4.39m x 2.83m
Window to front, door to:
Bedroom 4 2.23m x 2.12m
Window to front, door.

 01233 610444
01233 610444