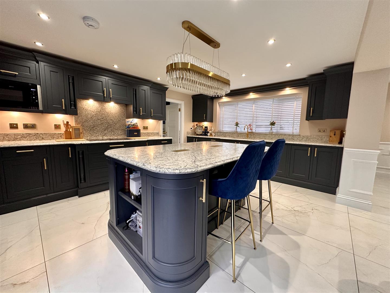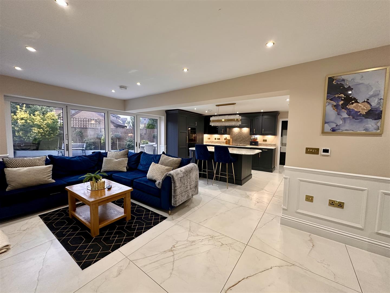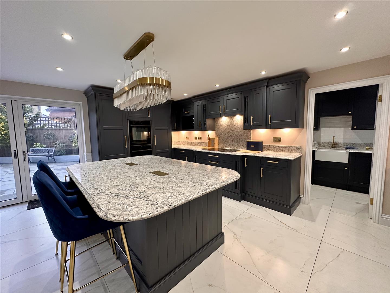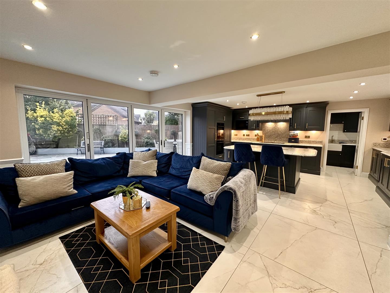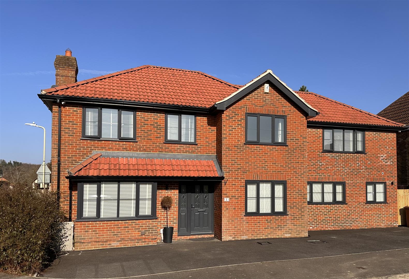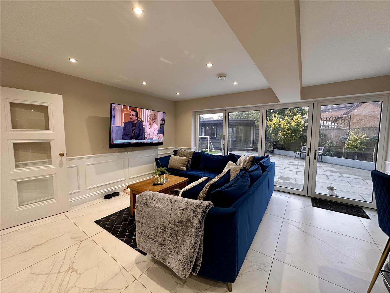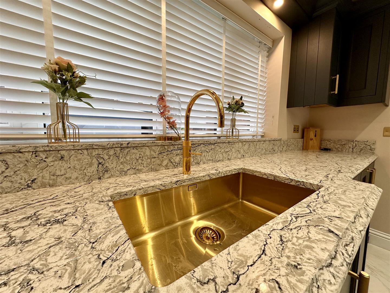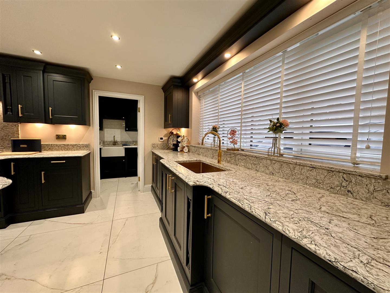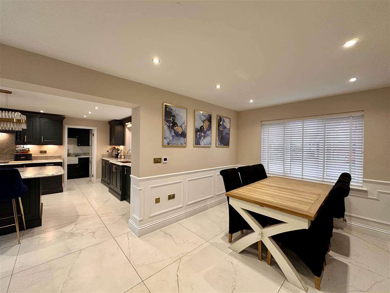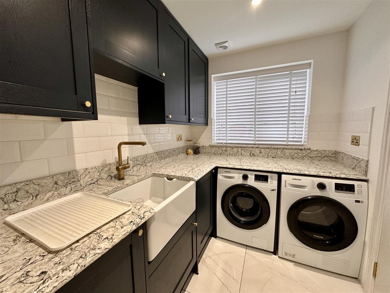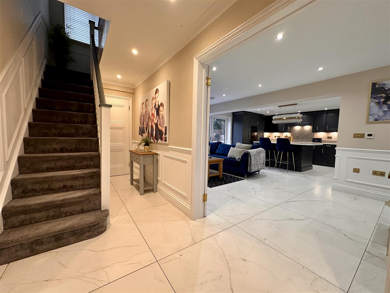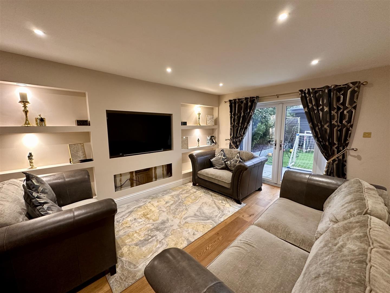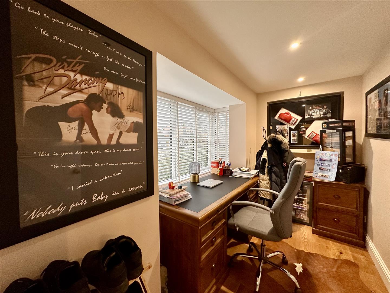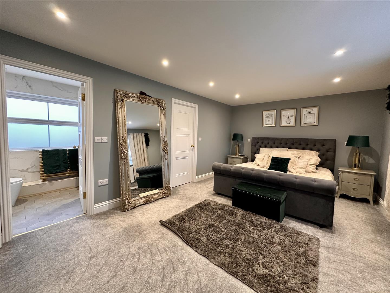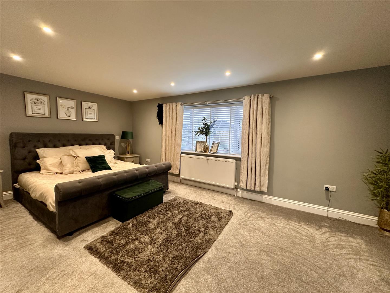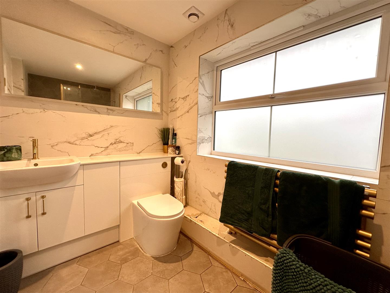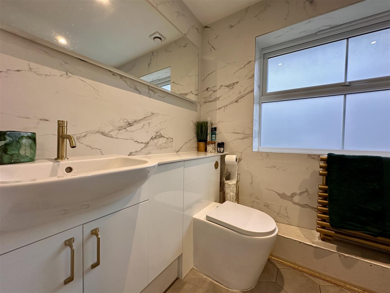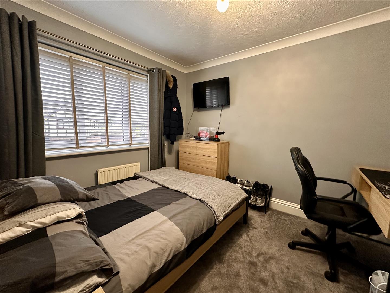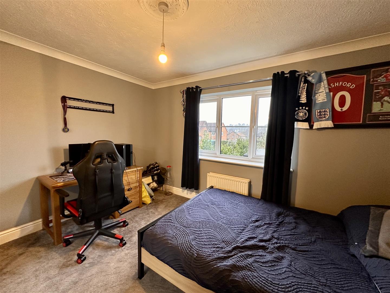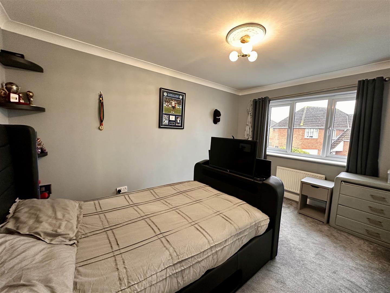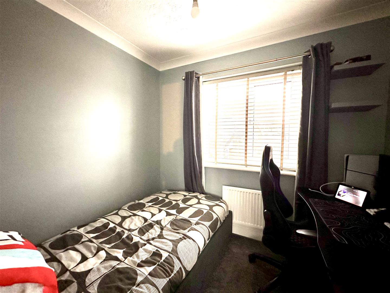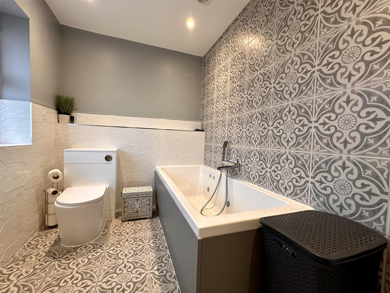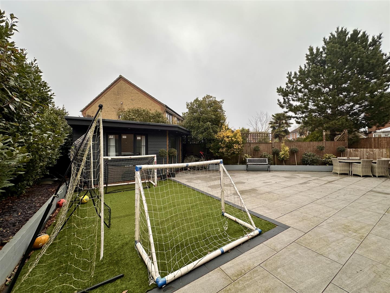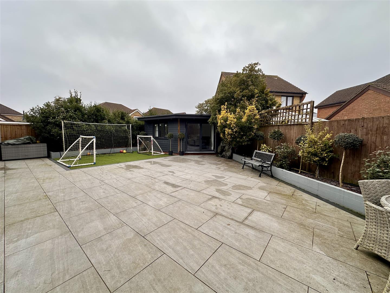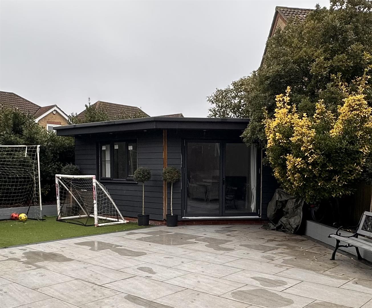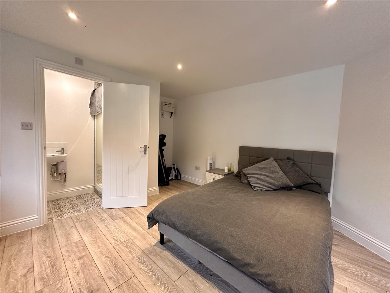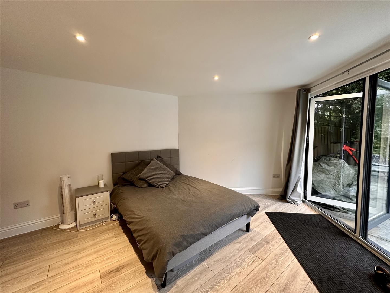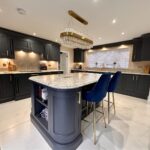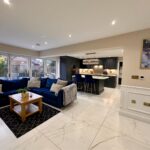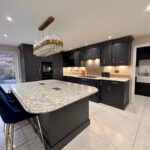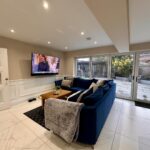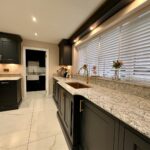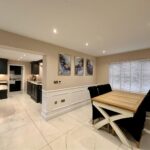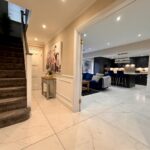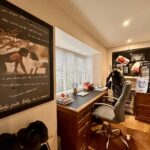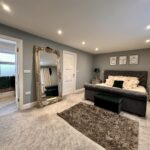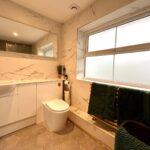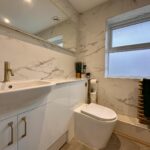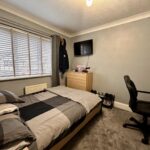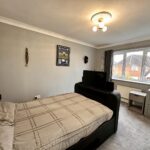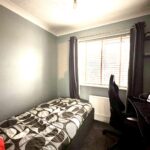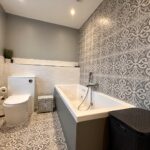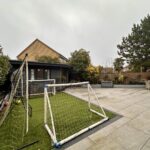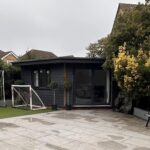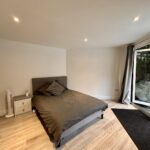Cherrywood Rise, Ashford
£685,000
Guide Price
Property Features
- EPC Rating : C
- Council Tax : F
- Tenure : Freehold
- Five bedroom detached house with one bedroom annexe
- Large open plan contemporary living space
- Presented in beautiful condition
Property Summary
Situated in the Orchard Heights area of Ashford, this impressive detached house offers a perfect blend of modern living and spacious accommodation. Built in 1998, it boasts an expansive 2010 square feet, providing ample room for families of all sizes.
Upon entering, you are greeted by an ample open-plan contemporary living space that serves as the heart of the home. This inviting area is perfect for entertaining guests and enjoying quiet family time. It also benefits from underfloor heating. The property features two well-appointed reception rooms, allowing for versatile use of space, whether it be for formal gatherings or relaxed evenings. The kitchen is well appointed with an induction hob, extractor, and fitted appliances, including a full-height fridge and freezer, dishwasher, Quooker tap, and marble effect worktops. There is a central island with pop-up power sockets and feature lighting. The utility room has spaces for washing and dryer and opens into the plant room.
With six generously sized bedrooms, there is no shortage of personal space for everyone in the household. The three bathrooms ensure that morning routines run smoothly, catering to the needs of a busy family. A dedicated study offers a quiet retreat for work or study, making it ideal for those requiring a work-from-home space.
One of the standout features of this property is the annexe, complete with its own shower room. This self-contained space is perfect for guests, older children, or even as a private office, providing flexibility to suit your lifestyle.
The separate lounge adds an extra layer of comfort, allowing for a peaceful area to unwind after a long day. The overall design of the home promotes a sense of openness and light, making it a welcoming sanctuary.
In summary, this remarkable property in Cherrywood Rise is a rare find, combining modern amenities with spacious living. It is an ideal choice for families seeking a comfortable and stylish home in a sought-after location
Upon entering, you are greeted by an ample open-plan contemporary living space that serves as the heart of the home. This inviting area is perfect for entertaining guests and enjoying quiet family time. It also benefits from underfloor heating. The property features two well-appointed reception rooms, allowing for versatile use of space, whether it be for formal gatherings or relaxed evenings. The kitchen is well appointed with an induction hob, extractor, and fitted appliances, including a full-height fridge and freezer, dishwasher, Quooker tap, and marble effect worktops. There is a central island with pop-up power sockets and feature lighting. The utility room has spaces for washing and dryer and opens into the plant room.
With six generously sized bedrooms, there is no shortage of personal space for everyone in the household. The three bathrooms ensure that morning routines run smoothly, catering to the needs of a busy family. A dedicated study offers a quiet retreat for work or study, making it ideal for those requiring a work-from-home space.
One of the standout features of this property is the annexe, complete with its own shower room. This self-contained space is perfect for guests, older children, or even as a private office, providing flexibility to suit your lifestyle.
The separate lounge adds an extra layer of comfort, allowing for a peaceful area to unwind after a long day. The overall design of the home promotes a sense of openness and light, making it a welcoming sanctuary.
In summary, this remarkable property in Cherrywood Rise is a rare find, combining modern amenities with spacious living. It is an ideal choice for families seeking a comfortable and stylish home in a sought-after location
Full Details
Entrance Hall
Ground floor WC
Study 3.60 x2.11
Sitting Room 4.72 x 3.60
Open Plan Kitchen/ Dining/ Living Room 7.24 x 7.09
Utility Room
Plant / Boot Room
Bedroom 1 5.88 x 3.49
Dressing Room 2.85 x 1.73
En Suite Shower Room
Family Bathroom
Bedroom 2 3.97 x 3.32
Bedroom 3 3.69 x 3.14
Bedroom 4 3.65 x 2.70
Bedroom 5 2.50 x 2.15
Annexe

 01233 610444
01233 610444