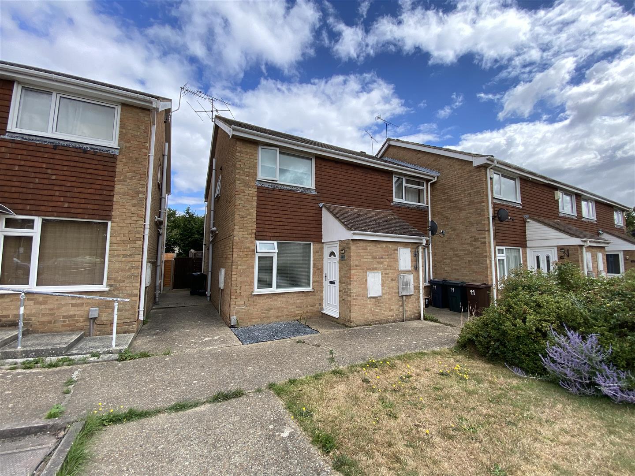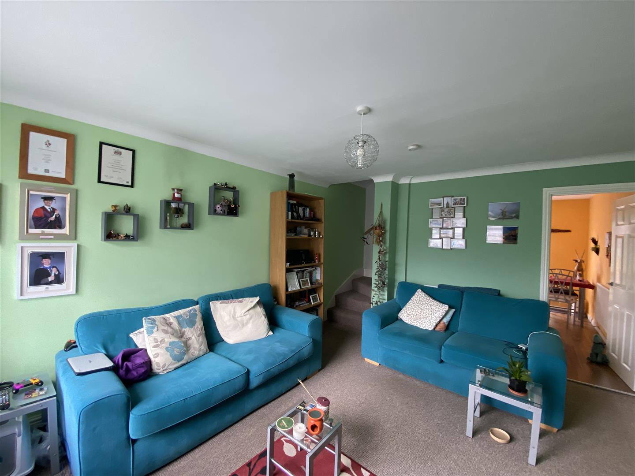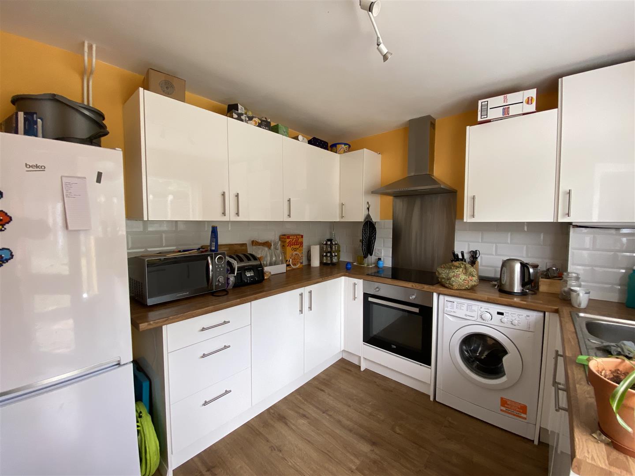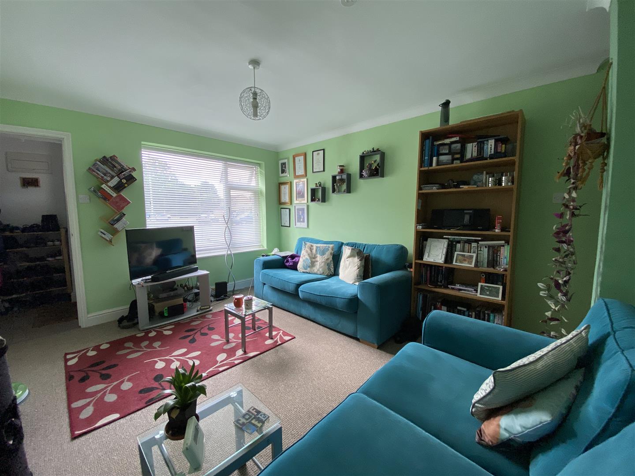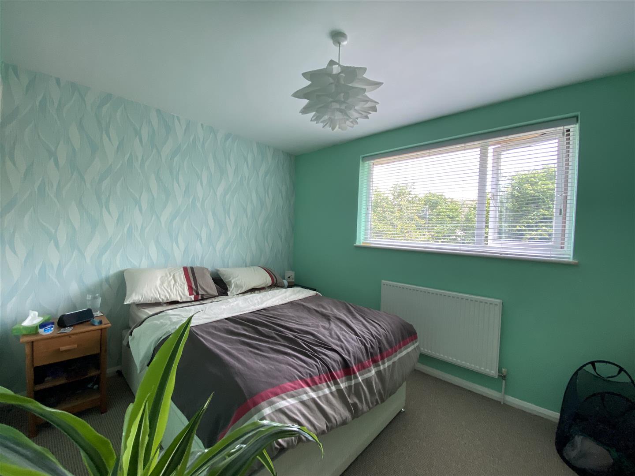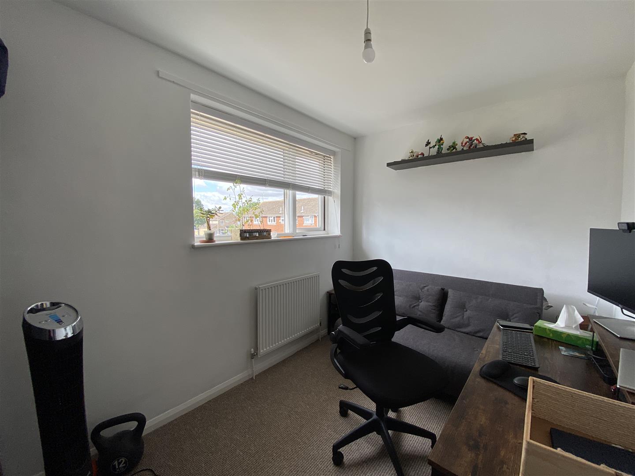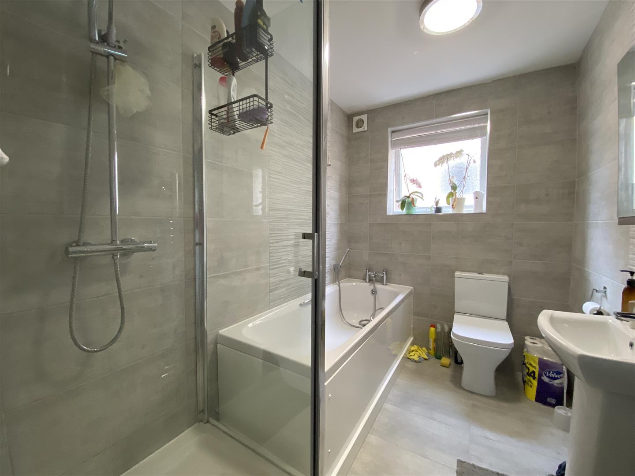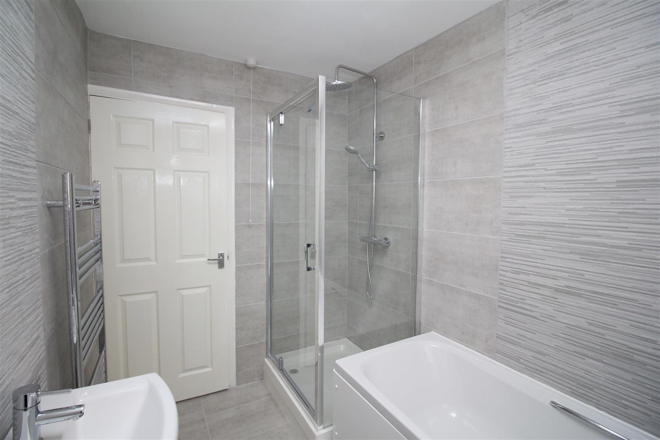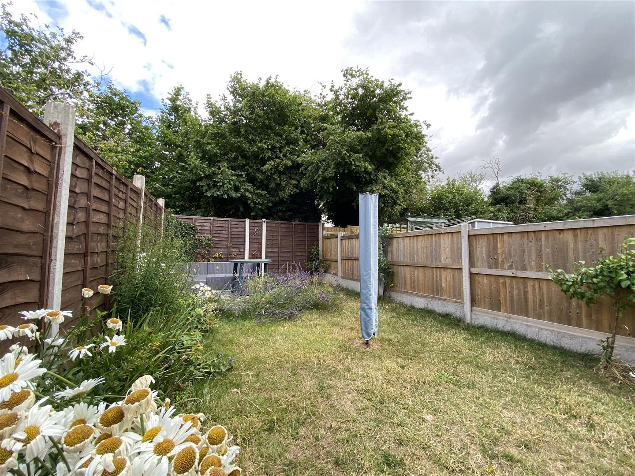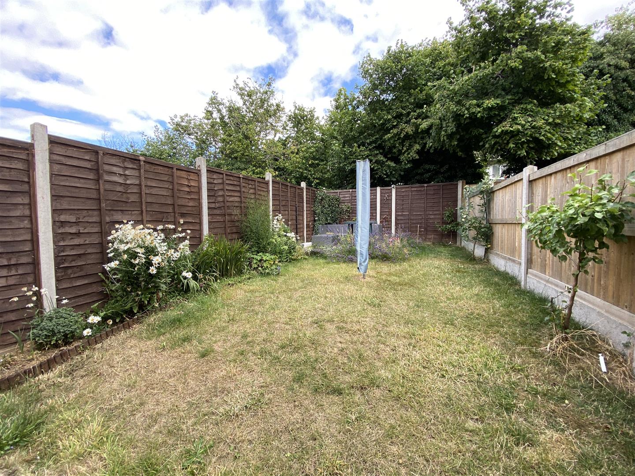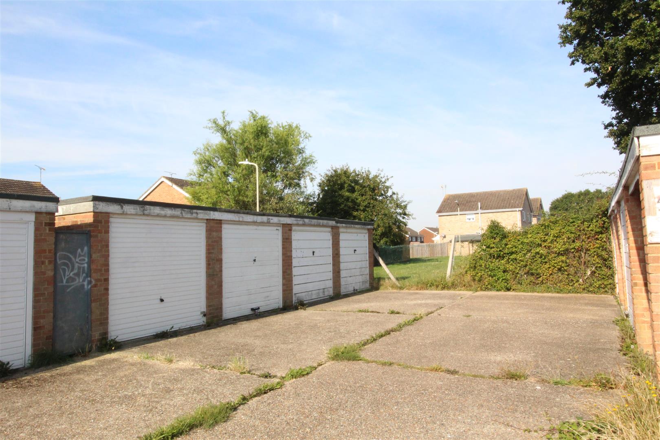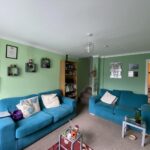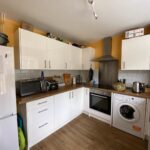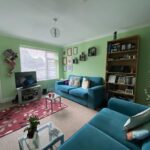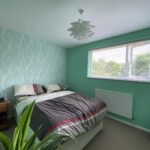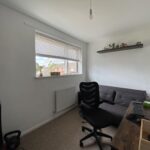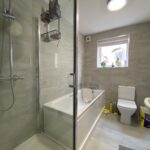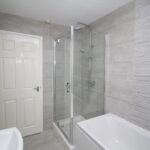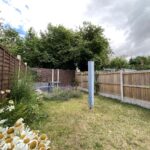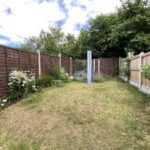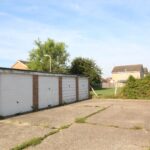10 WillingdonWashford FarmAshfordKent
£265,000
Guide Price
Property Features
- 2 Bedrooms
- Staggered EOT
- Kitchen with some appliances
- Bathroom with shower
- Garage En Bloc & Parking Space
- No onward chain
Property Summary
An ideal opportunity for first time buyers' or Landlords' alike to purchase this two bedroom staggered end of terrace property situated in the popular area of Washford Farm.
Accommodation comprises: entrance porch opening into the lounge which overlooks the front aspect and has stairs leading to the first floor accommodation.
The kitchen has a range of white fitted units, wood effect work top, integrated electric oven and hob with canopy extractor hood above. There is also an integrated dishwasher and freestanding washing machine.
A courtesy door opens to the rear garden.
On the first floor, there is a master bedroom to the rear with built-in over-stairs cupboard, a further bedroom to the front aspect.
The family bathroom is fully tiled floor to ceiling and benefits from a bath with shower attachment, WC, pedestal sink and separate shower cubicle with Rainfall shower head.
To the exterior, the rear garden has an area of hard standing used as a patio area and is enclosed on all sides and is mainly laid to lawn.
This property further benefits from one allocated parking space and a garage en bloc.
Accommodation comprises: entrance porch opening into the lounge which overlooks the front aspect and has stairs leading to the first floor accommodation.
The kitchen has a range of white fitted units, wood effect work top, integrated electric oven and hob with canopy extractor hood above. There is also an integrated dishwasher and freestanding washing machine.
A courtesy door opens to the rear garden.
On the first floor, there is a master bedroom to the rear with built-in over-stairs cupboard, a further bedroom to the front aspect.
The family bathroom is fully tiled floor to ceiling and benefits from a bath with shower attachment, WC, pedestal sink and separate shower cubicle with Rainfall shower head.
To the exterior, the rear garden has an area of hard standing used as a patio area and is enclosed on all sides and is mainly laid to lawn.
This property further benefits from one allocated parking space and a garage en bloc.
Full Details
Lounge 4.16m x 3.68m
Window to front, door to:
Entrance Hall
Entrance Hall
Door to:
Lounge 4.16m x 3.58m
WC
Kitchen/Diner 3.66m max x 2.67m
Understair Storage Cupboard
Kitchen 3.83m x 3.68m
Stairs, door to:
Bedroom 1 2.63m x 3.58m
11'9" x 8'10"
Conservatory
Window to front, two windows to rear, sliding door.
Bedroom 2 3.58m x 3.02m narrowing to 2.29m
Bedroom 2 2.40m x 3.58m
Window to front, door to:
Bathroom 2.62m x 1.80m
Shower Room
Door to:
Landing
Bedroom 1 2.66m x 3.58m
Window to rear, door to:

 01233 610444
01233 610444