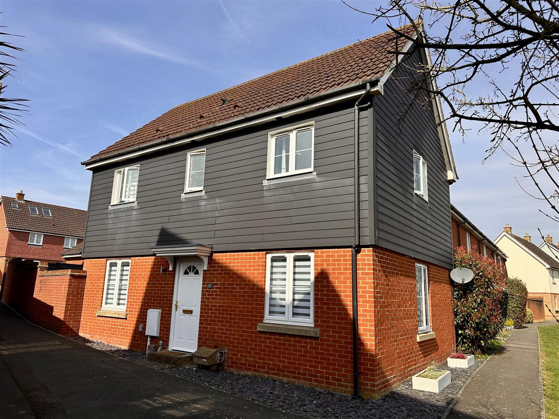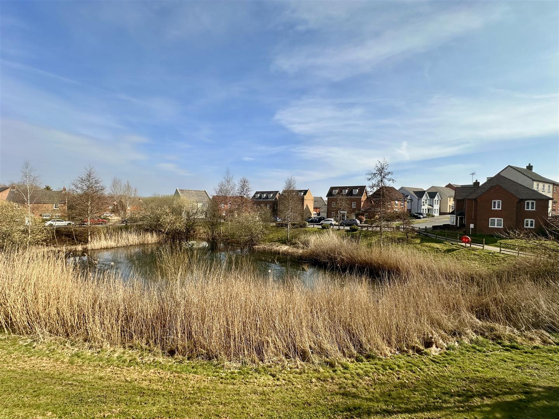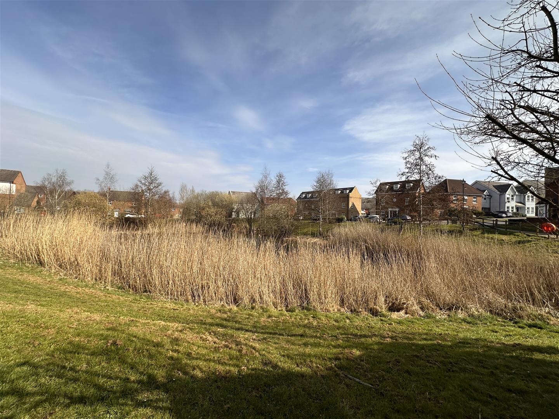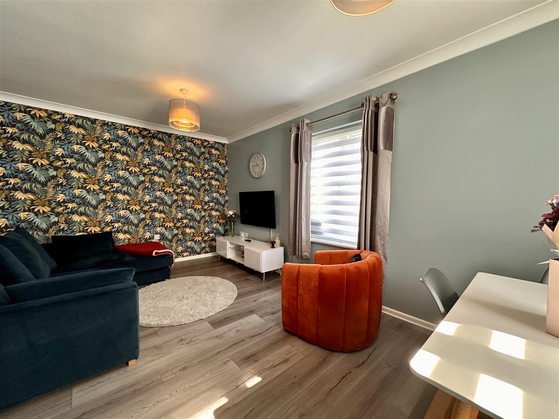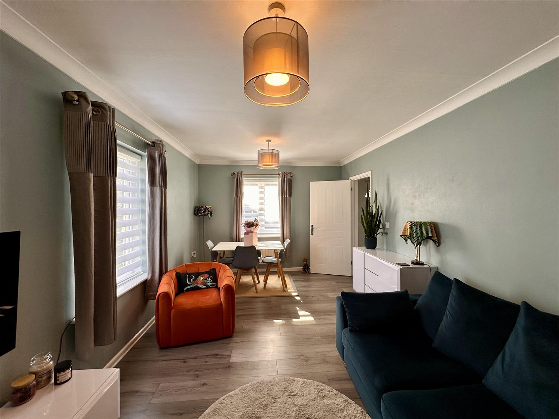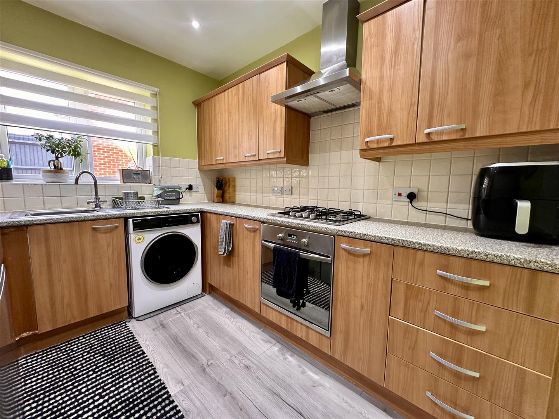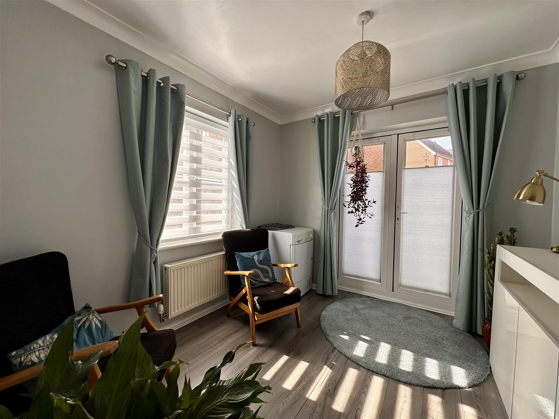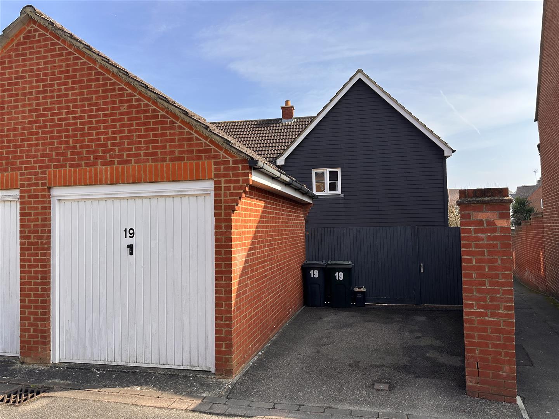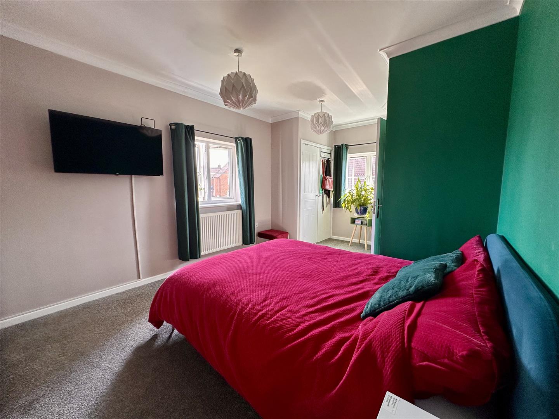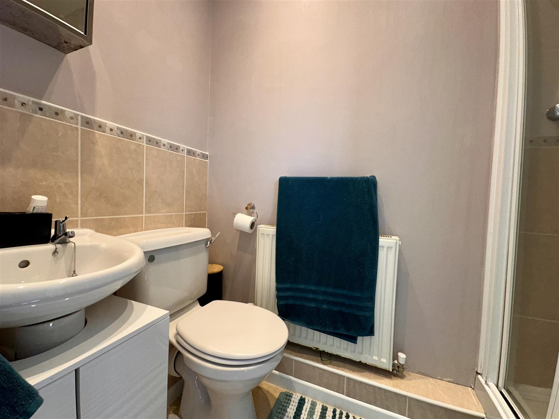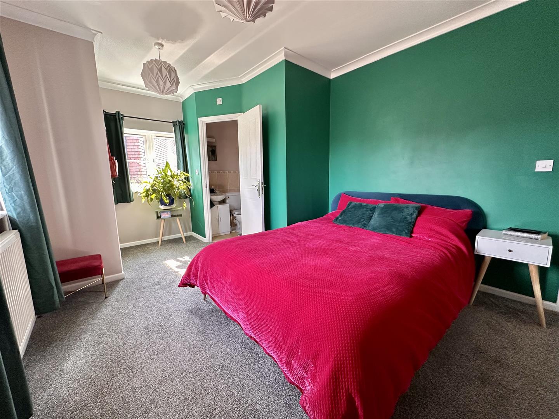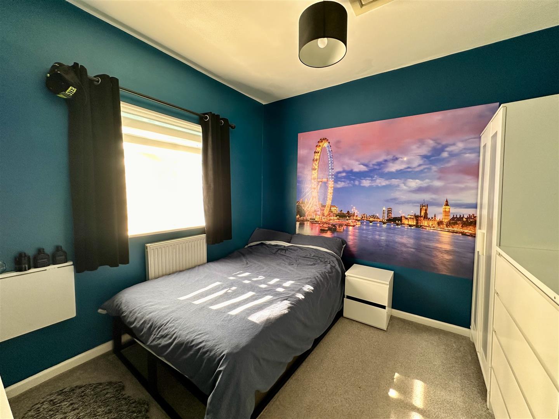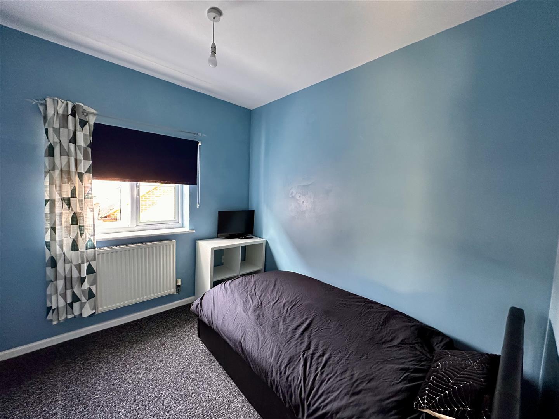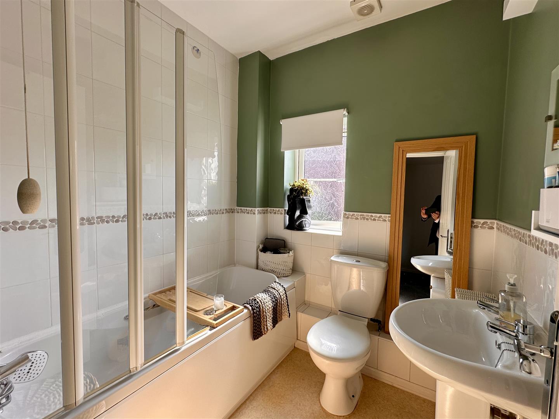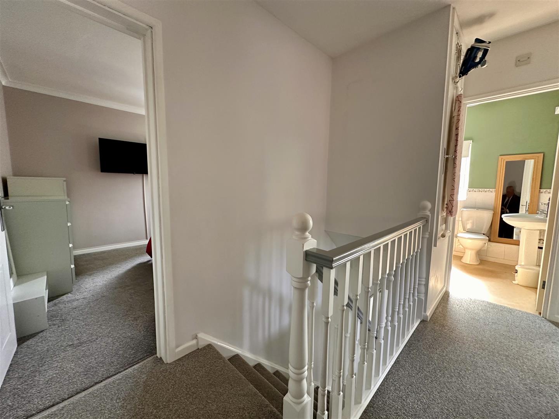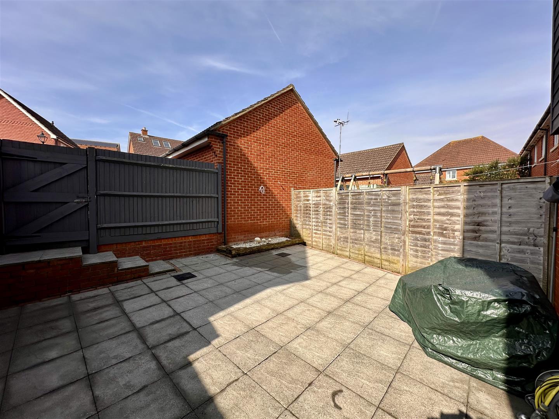19 Deyley Way De Montford Park Ashford Kent
£349,995
Guide Price
Property Features
- EPC Rating : C
- Council Tax : D
- Tenure : Freehold
- Garage and Parking
- No Onward chain
- Vacant Possesion
Property Summary
Nestled in the desirable De Montford Park area of Ashford, Kent, this charming semi detached house at 19 Deyley Way presents an excellent opportunity for families and individuals alike. With its inviting façade and well-maintained exterior, this property boasts a spacious layout that is both practical and comfortable.
Inside, you will find two generous reception rooms, perfect for entertaining guests or enjoying quiet family evenings. The natural light that floods these spaces creates a warm and welcoming atmosphere. The house features three well-proportioned bedrooms, providing ample space for rest and relaxation. Each room offers a blank canvas for you to personalise and make your own.
The property also benefits from a garage and a driveway, allowing for convenient parking for one vehicle. This is a significant advantage in a bustling area like Ashford, where parking can often be a challenge.
One of the standout features of this home is that it comes with no onward chain, ensuring a smooth and hassle-free buying process. Additionally, with vacant possession, you can move in at your convenience without delay.
This delightful home is ideally situated, offering easy access to local amenities, schools, and transport links, making it a perfect choice for those seeking a blend of comfort and convenience. Whether you are a first-time buyer or looking to relocate, this property is sure to meet your needs. Do not miss the chance to make this lovely house your new home.
Inside, you will find two generous reception rooms, perfect for entertaining guests or enjoying quiet family evenings. The natural light that floods these spaces creates a warm and welcoming atmosphere. The house features three well-proportioned bedrooms, providing ample space for rest and relaxation. Each room offers a blank canvas for you to personalise and make your own.
The property also benefits from a garage and a driveway, allowing for convenient parking for one vehicle. This is a significant advantage in a bustling area like Ashford, where parking can often be a challenge.
One of the standout features of this home is that it comes with no onward chain, ensuring a smooth and hassle-free buying process. Additionally, with vacant possession, you can move in at your convenience without delay.
This delightful home is ideally situated, offering easy access to local amenities, schools, and transport links, making it a perfect choice for those seeking a blend of comfort and convenience. Whether you are a first-time buyer or looking to relocate, this property is sure to meet your needs. Do not miss the chance to make this lovely house your new home.
Full Details
Lounge 5.41m x 3.25m
Cloackroom
Kitchen 2.92m x 2.49m
Dining Room 2.92m x 2.85m
Landing
Bedroom 1 5.41m x 3.25m
En-suite
Bedroom 2 2.92m x 2.82m
Bedroom 3 2.80m x 2.41m
Bathroom

 01233 610444
01233 610444