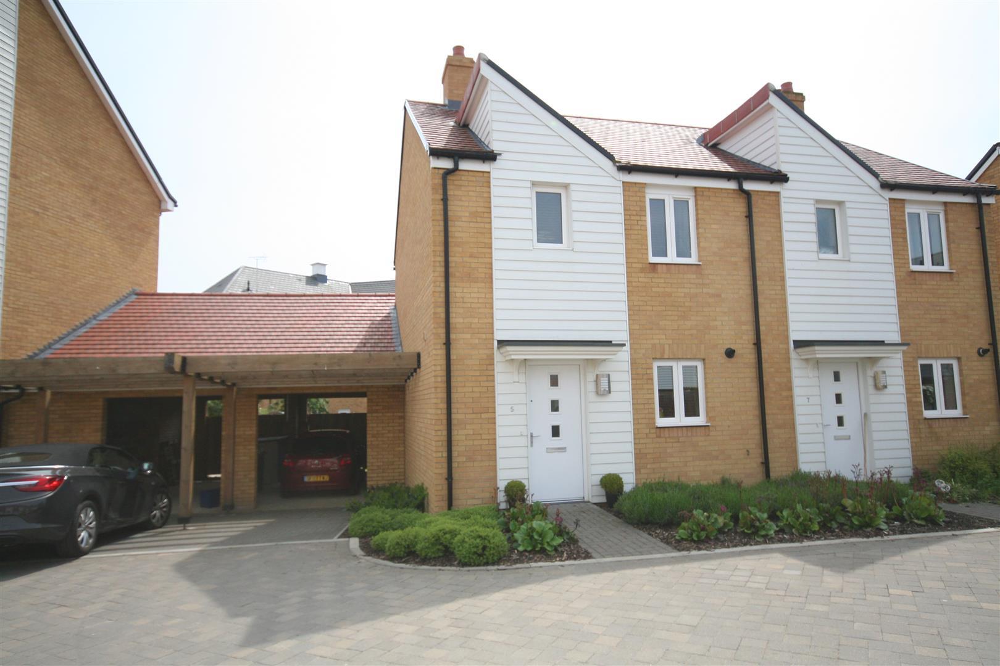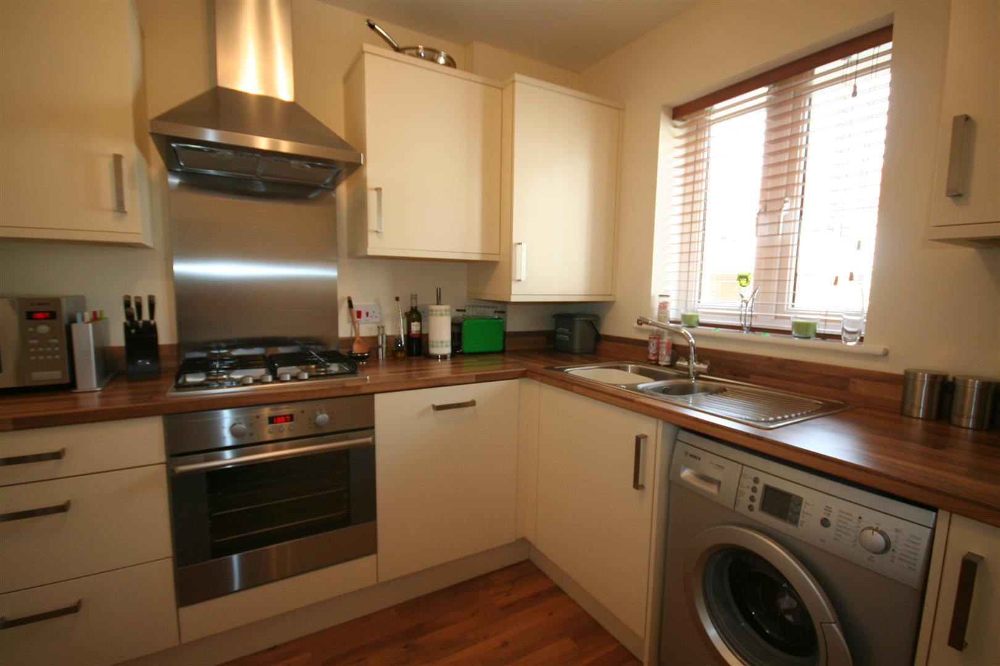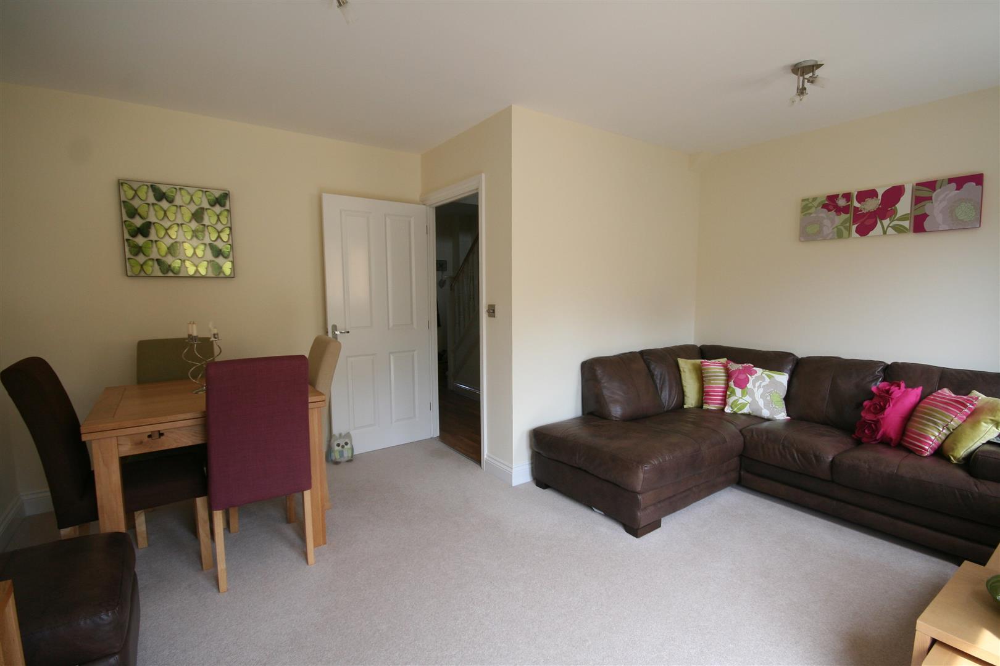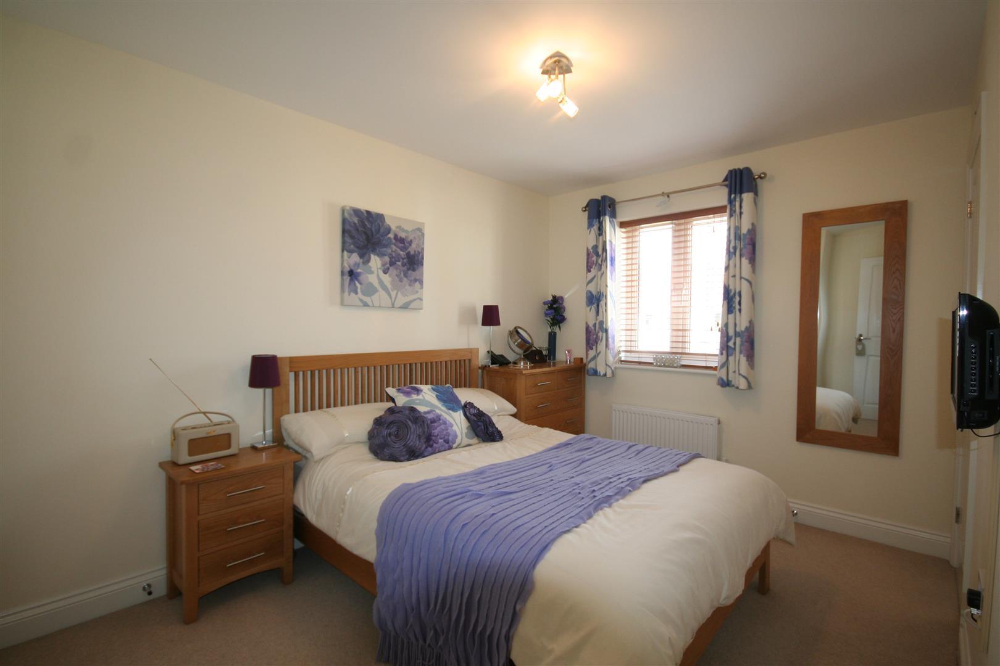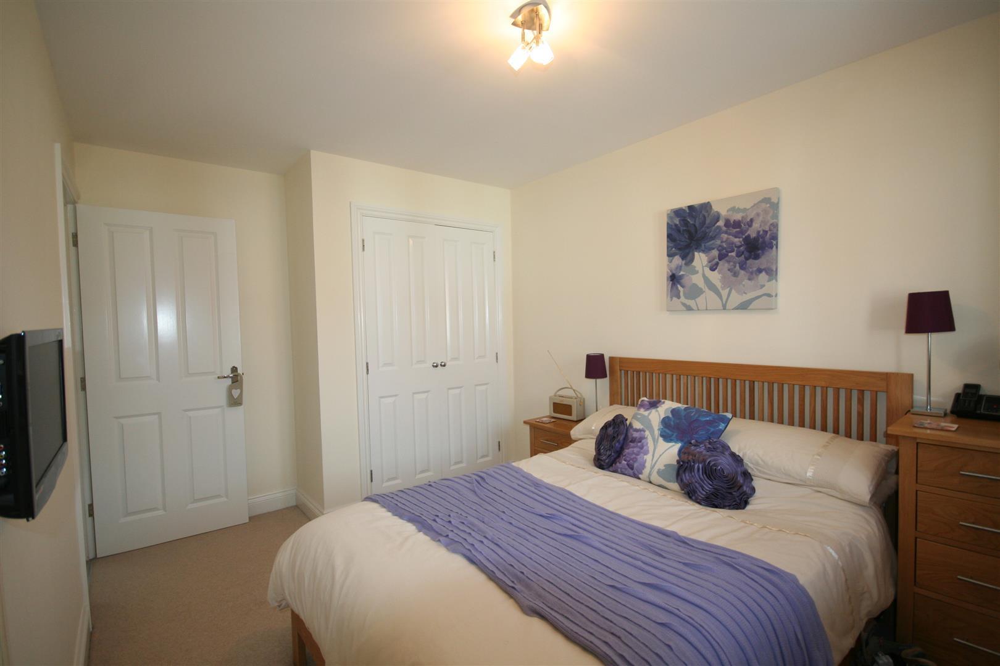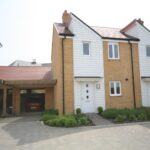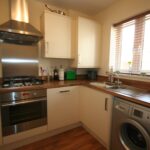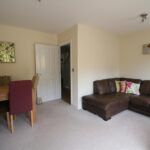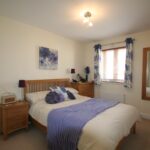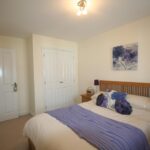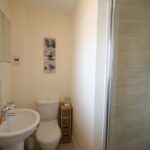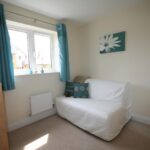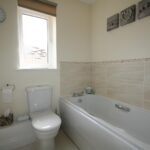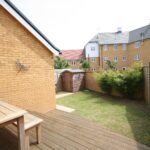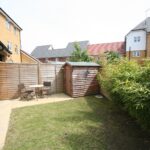5 Maurice Buckmaster LaneAshfordKent
£274,995
Guide Price
Property Features
- 2 Bedrooms
- Semi detached
- En-suite to master bedroom
- Lounge/diner
- Rear garden
- Car port
Property Summary
A very well presented two bedroom semi-detached house situated on the popular estate Repton Park and close to local amenities including local shops and cafes. Only minutes walking distance from Waitrose and close to junction 9 of the M20. The property is also situated within a few minutes walk of Repton Park Primary School and the local Nursery.
The property comprises a modern fitted kitchen, lounge/dining area, fully fitted family bathroom and two good-sized bedrooms, with the main bedroom including an en-suite.
The property benefits from a rear garden and carport.
Room sizes:
GROUND FLOOR
Entrance Hall
Kitchen: 8'7 x 8'6 (2.62m x 2.59m)
Lounge/Diner: 15'1 maximum x 13'4 maximum (4.60m x 4.07m)
Cloakroom
FIRST FLOOR
Landing
Bedroom 1: 13'2 x 8'9 (4.02m x 2.67m)
En-Suite Shower Room
Family Bathroom
Bedroom 2: 8'9 x 8'2 (2.67m x 2.49m)
OUTSIDE
Front & Rear Gardens
Car Port for 2 Vehicles
The property comprises a modern fitted kitchen, lounge/dining area, fully fitted family bathroom and two good-sized bedrooms, with the main bedroom including an en-suite.
The property benefits from a rear garden and carport.
Room sizes:
GROUND FLOOR
Entrance Hall
Kitchen: 8'7 x 8'6 (2.62m x 2.59m)
Lounge/Diner: 15'1 maximum x 13'4 maximum (4.60m x 4.07m)
Cloakroom
FIRST FLOOR
Landing
Bedroom 1: 13'2 x 8'9 (4.02m x 2.67m)
En-Suite Shower Room
Family Bathroom
Bedroom 2: 8'9 x 8'2 (2.67m x 2.49m)
OUTSIDE
Front & Rear Gardens
Car Port for 2 Vehicles

 01233 610444
01233 610444