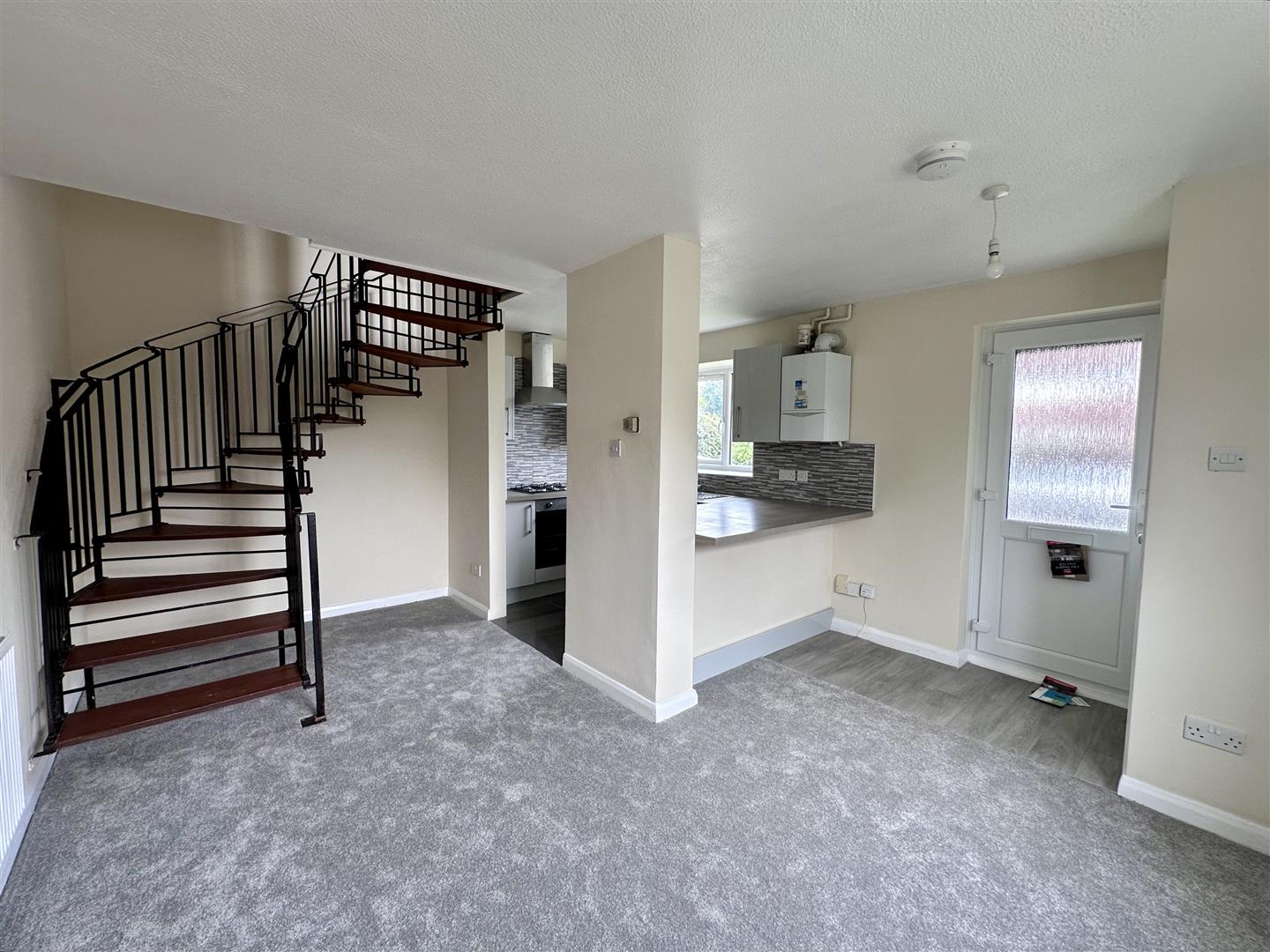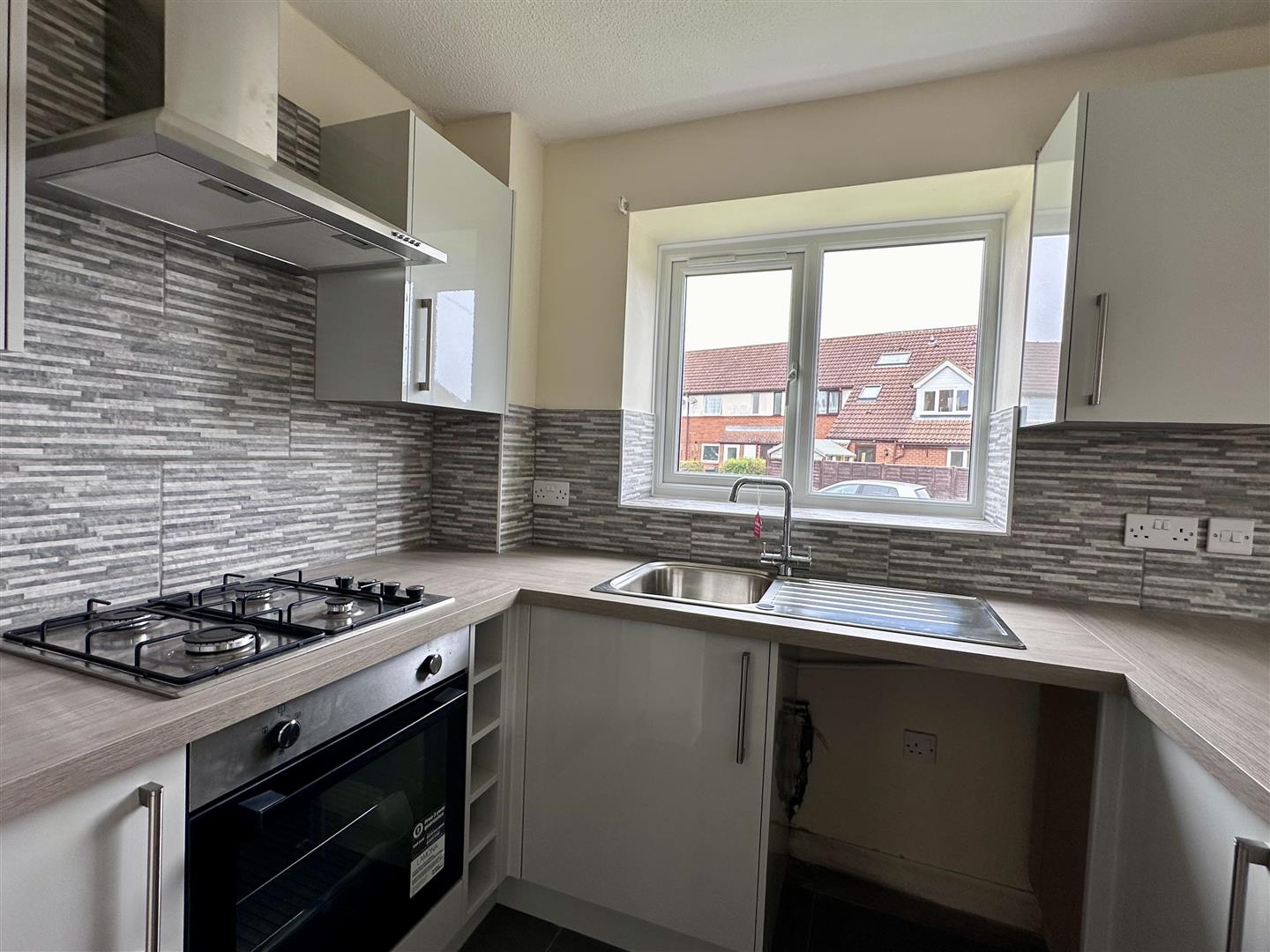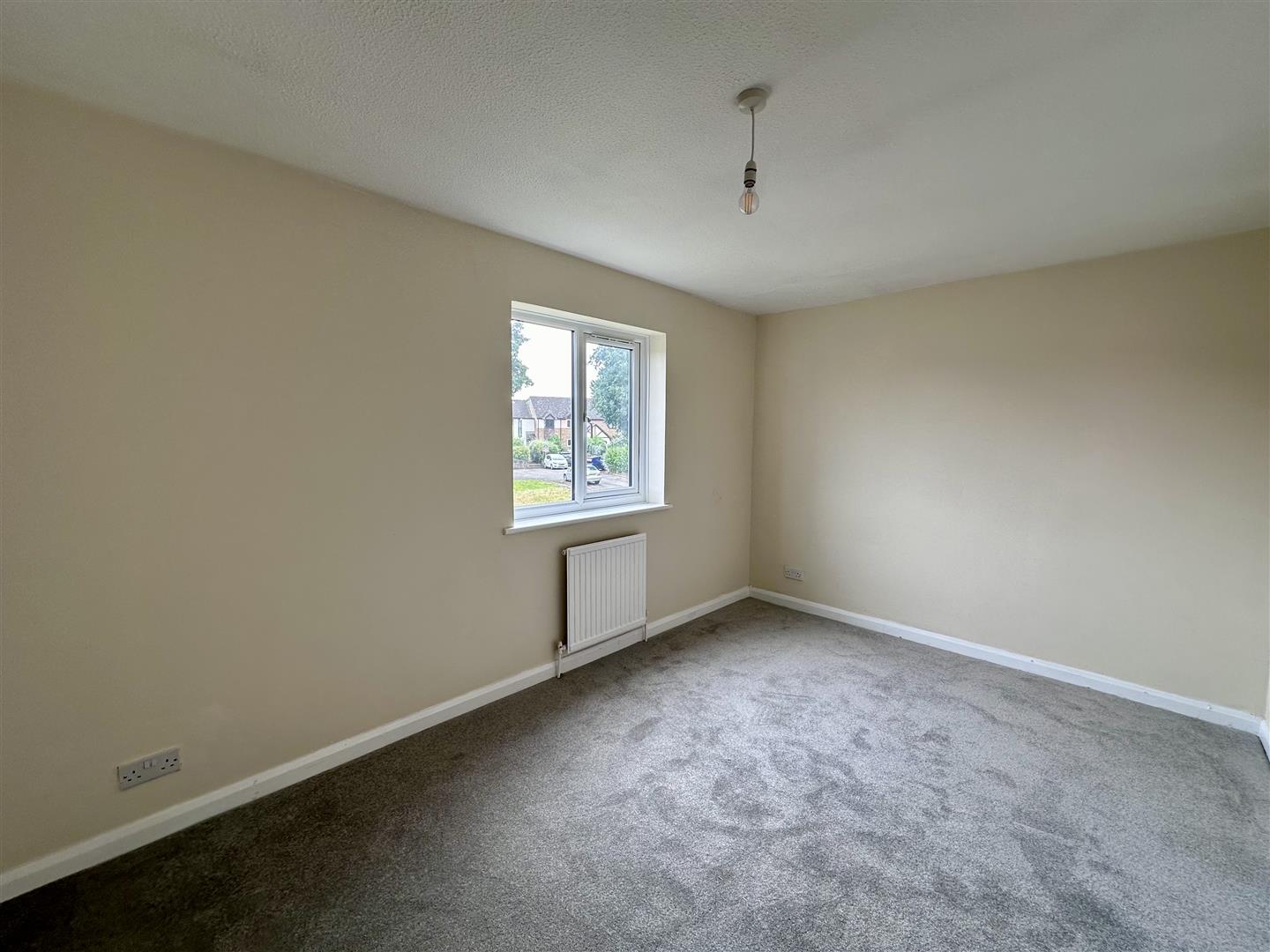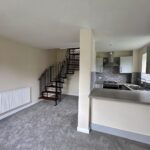Bishops Green, Ashford
£199,995
Guide Price
Property Features
- EPC Rating : D
- Council Tax Band : B
- Tenure : Freehold
- No Onward Chain
- New Carpets and Redecorated
- Newly fitted kitchen and Double glazed UPVC windows and doors
Property Summary
Welcome to this charming property located in the picturesque Bishops Green, Ashford. This delightful house boasts a cosy reception room, perfect for relaxing after a long day. With one spacious bedroom and a modern bathroom, this property is ideal for a single professional or a couple looking for a comfortable home.
The newly fitted kitchen is a standout feature, offering a fresh and inviting space to prepare delicious meals. The property has been recently upgraded with new carpets and redecoration throughout, giving it a bright and contemporary feel.
Convenience is key with parking available for one vehicle, ensuring you never have to worry about finding a spot after a busy day. The property being offered with no onward chain means you can move in hassle-free and start enjoying your new home right away.
Don't miss the opportunity to view this lovely property - it's ready and waiting for you to make it your own. Book a viewing today and envision yourself living in this wonderful home in Bishops Green.Recently redecorated with newly fitt - A perfect opportunity for the first-time buyer or investor. Quietly located in a cul-de-sac position, this one-bedroom cluster home benefits from gas heating, double glazing and allocated parking. The accommodation offers one double bedroom, open plan living space with spiral staircase, fitted kitchen, bathroom and garden,
Canopy porch over:
Built in storage cupboard, front door with small glazed panel giving to:
OPEN PLAN LOUNGE/DINING AREA
17' x 13' 7"
Double glazed window to side, radiator, storage
cupboard, spiral staircase to first floor.
KITCHEN AREA
8' 9" x 5' 6"
Double glazed window to front, range of worktops with matching base units under, one wall cupboard over, plumbing for washing machine, gas and electric cooker points, wall mounted boiler serving gas heating and hot water
LANDING
Airing cupboard housing insulated copper water cylinder,
DOUBLE BEDROOM
13'6" x 9'3"
Double glazed window to side, radiator.
BATHROOM
The newly fitted kitchen is a standout feature, offering a fresh and inviting space to prepare delicious meals. The property has been recently upgraded with new carpets and redecoration throughout, giving it a bright and contemporary feel.
Convenience is key with parking available for one vehicle, ensuring you never have to worry about finding a spot after a busy day. The property being offered with no onward chain means you can move in hassle-free and start enjoying your new home right away.
Don't miss the opportunity to view this lovely property - it's ready and waiting for you to make it your own. Book a viewing today and envision yourself living in this wonderful home in Bishops Green.Recently redecorated with newly fitt - A perfect opportunity for the first-time buyer or investor. Quietly located in a cul-de-sac position, this one-bedroom cluster home benefits from gas heating, double glazing and allocated parking. The accommodation offers one double bedroom, open plan living space with spiral staircase, fitted kitchen, bathroom and garden,
Canopy porch over:
Built in storage cupboard, front door with small glazed panel giving to:
OPEN PLAN LOUNGE/DINING AREA
17' x 13' 7"
Double glazed window to side, radiator, storage
cupboard, spiral staircase to first floor.
KITCHEN AREA
8' 9" x 5' 6"
Double glazed window to front, range of worktops with matching base units under, one wall cupboard over, plumbing for washing machine, gas and electric cooker points, wall mounted boiler serving gas heating and hot water
LANDING
Airing cupboard housing insulated copper water cylinder,
DOUBLE BEDROOM
13'6" x 9'3"
Double glazed window to side, radiator.
BATHROOM
Full Details
Open plan living space 5.18m x 4.14m
Door to front, window to side. Breakfast Bar open into kitchen. with work surfaces, drawers, cupboards under and some eye-level cupboards.Inset 4 ring gas hob with electric oven under. Stairs to the first floor.
Kitchen Area 2.67m x 1.68m
First floor landing
Bedroom 4.11m x 2.82m
Window overlooking the side.
Bathroom
WC, wash hand basin, Bath with shower over and tiled surround.

 01233 610444
01233 610444














