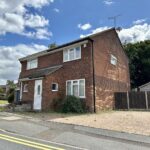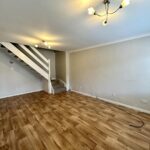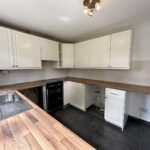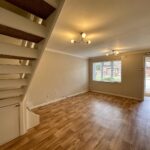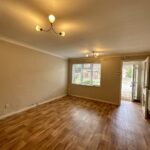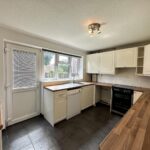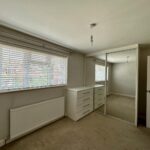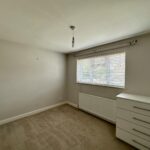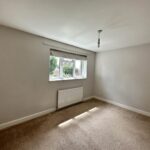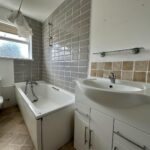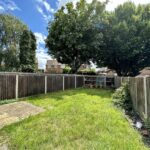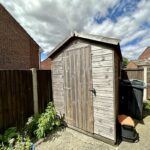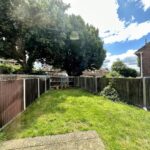Highfield Road, Willesborough, Ashford
£269,000
Guide Price
Property Features
- Two bedroom semi detached
- Off Road Parking
- No onward chain
- Two double bedrooms
- UPVC double glazed
- Vacant possesion
Property Summary
A well-presented two-bedroom semi-detached house on the popular Highfield estate. The property consists of an entrance doorway into the entrance porch with a door leading into the lounge with a window overlooking the front of the property. Stairs to the first floor landing with wood effect flooring and door to the well-fitted kitchen with work surfaces on three sides, fitted oven, and space for automatic washing machine. On the first floor, there are two well-appointed bedrooms and a family bathroom the property has a lovely rear garden and off-road parking to the front for several vehicles. No pets will be accepted. Located in the popular Highfield development, this two-bedroom property is close to Willesborough's parade of shops and the local school. There is also the sunny enclosed garden at the rear with allocated parking to the side.
The porch has a UPVC front door and another door leading into the lounge.
LOUNGE 17' 06" x 13' (5.33m x 3.96m) A double-glazed window looks out to the front while the staircase leads upstairs.
KITCHEN/DINER 12' 11" x 8' 10" (3.94m x 2.69m) The kitchen area has a variety of fitted units and space for domestic appliances. A door leads out to the rear garden, and a double-glazed window opens onto the rear of the property.
LANDING With access to all of the bedrooms and the family bathroom.
BEDROOM 13' x 8' 11" (3.96m x 2.72m) The bedroom has a double-glazed window to the front and has carpet laid with a fitted mirrored sliding wardrobe.
BEDROOM 13' x 9' (3.96m x 2.74m) The double-glazed window looks over the back garden. A handy storage cupboard in the corner acts as a fitted wardrobe with storage and a hanging rail.
BATHROOM 9' 06" x 4' 09" (2.9m x 1.45m) The three-piece white suite is modern in design. A frosted double-glazed window gives light and ventilation.
GARDEN The rear garden
The porch has a UPVC front door and another door leading into the lounge.
LOUNGE 17' 06" x 13' (5.33m x 3.96m) A double-glazed window looks out to the front while the staircase leads upstairs.
KITCHEN/DINER 12' 11" x 8' 10" (3.94m x 2.69m) The kitchen area has a variety of fitted units and space for domestic appliances. A door leads out to the rear garden, and a double-glazed window opens onto the rear of the property.
LANDING With access to all of the bedrooms and the family bathroom.
BEDROOM 13' x 8' 11" (3.96m x 2.72m) The bedroom has a double-glazed window to the front and has carpet laid with a fitted mirrored sliding wardrobe.
BEDROOM 13' x 9' (3.96m x 2.74m) The double-glazed window looks over the back garden. A handy storage cupboard in the corner acts as a fitted wardrobe with storage and a hanging rail.
BATHROOM 9' 06" x 4' 09" (2.9m x 1.45m) The three-piece white suite is modern in design. A frosted double-glazed window gives light and ventilation.
GARDEN The rear garden

 01233 610444
01233 610444












