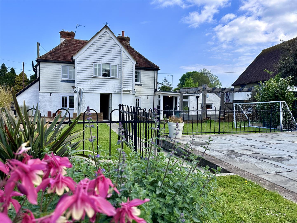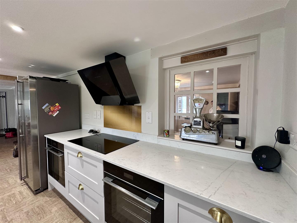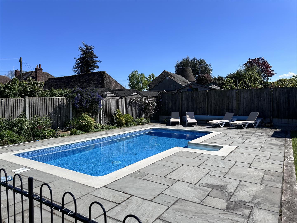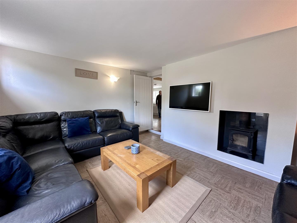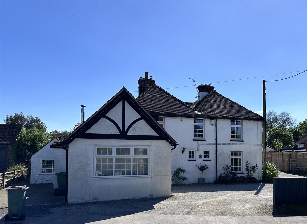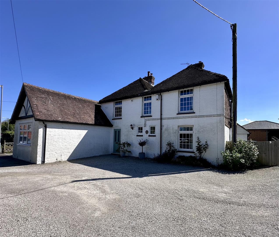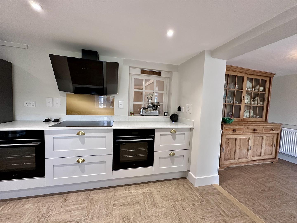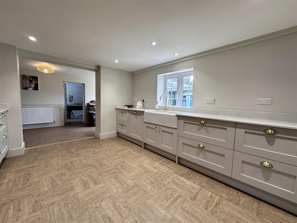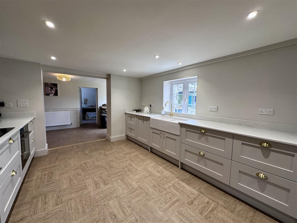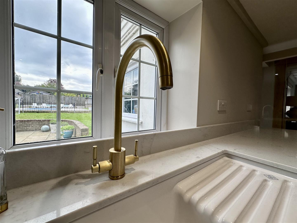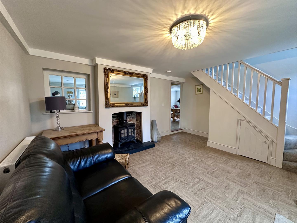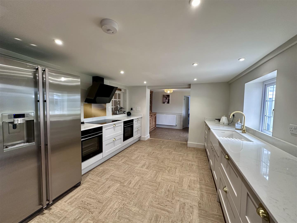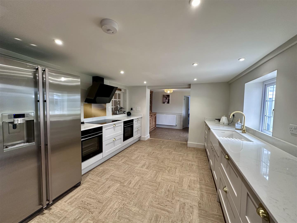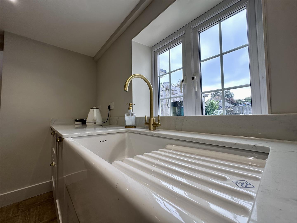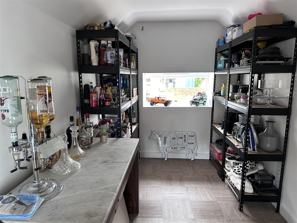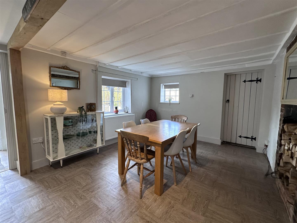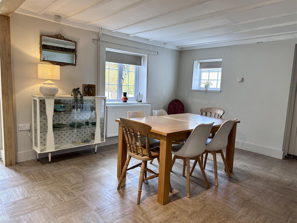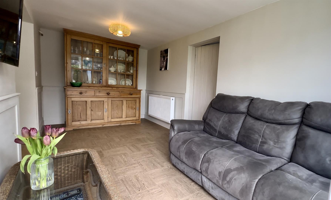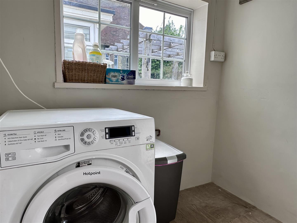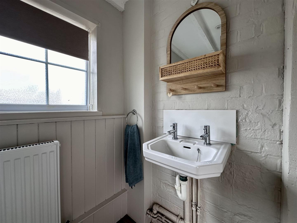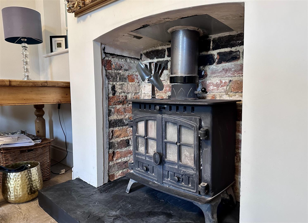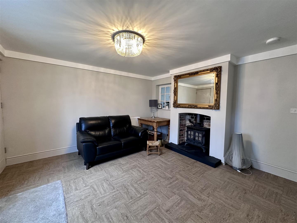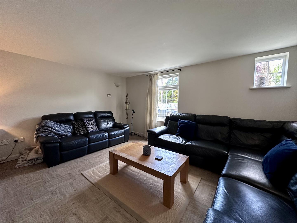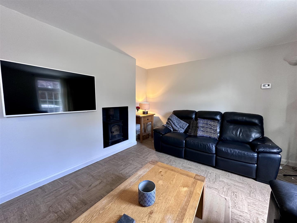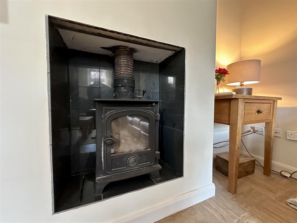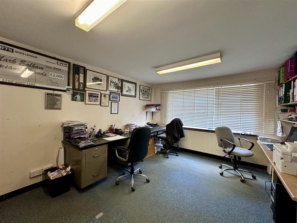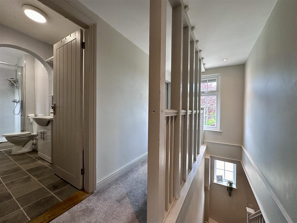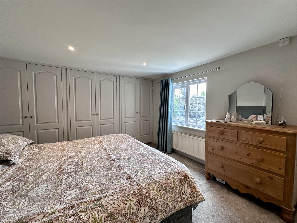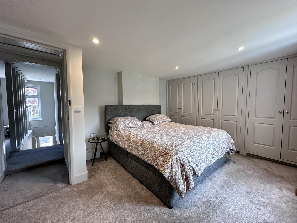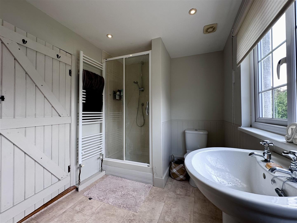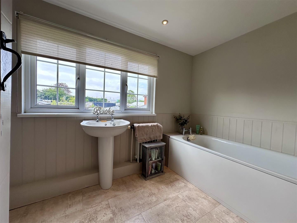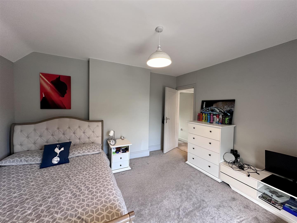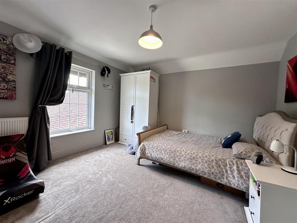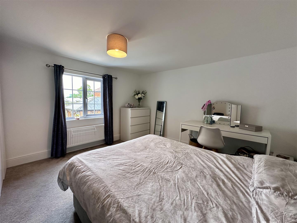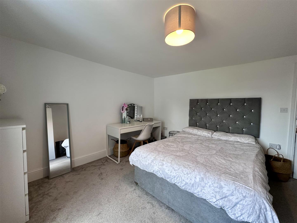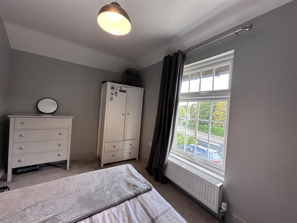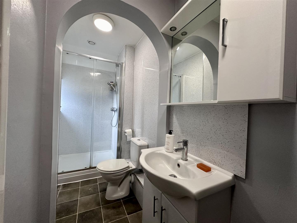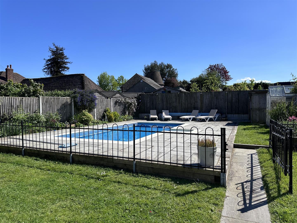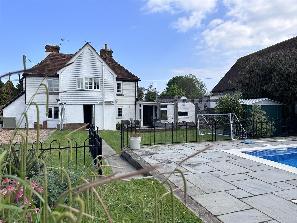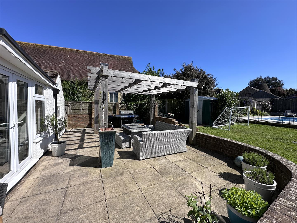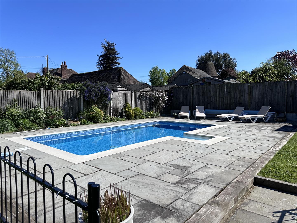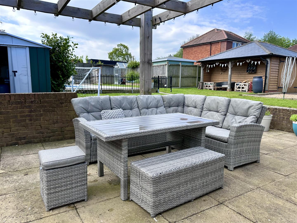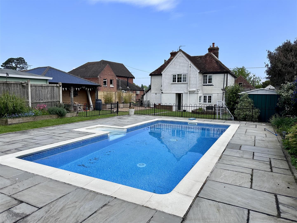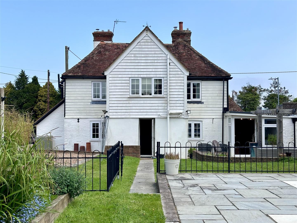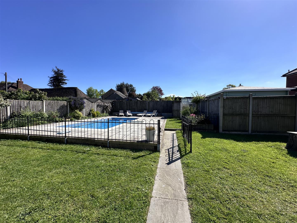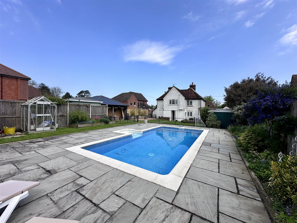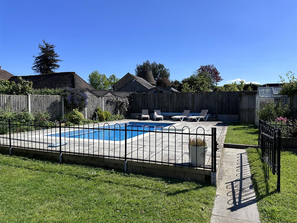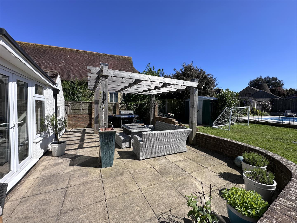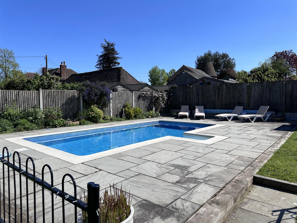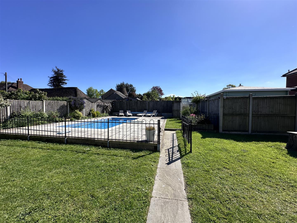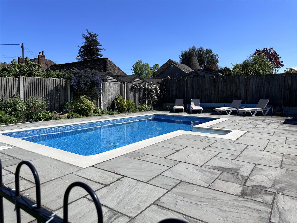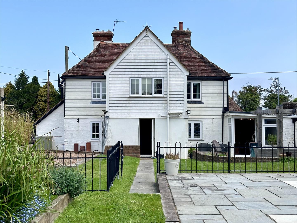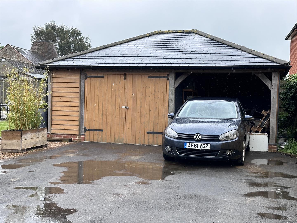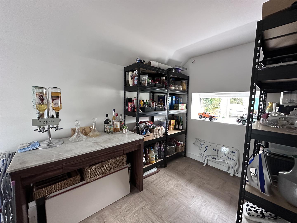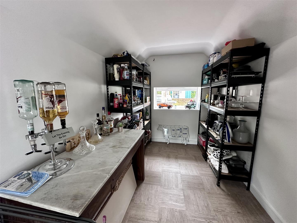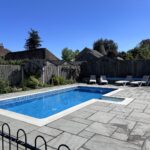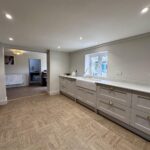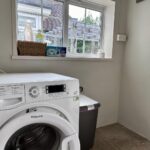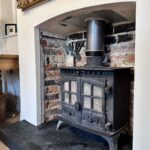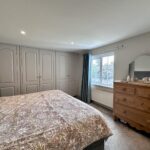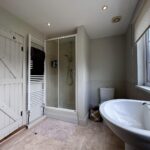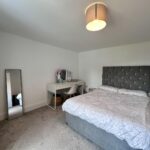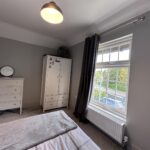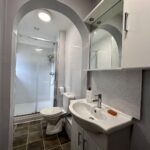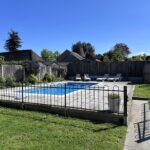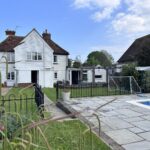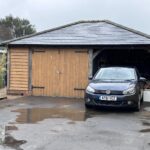Main Road, Sellindge, Ashford
Property Features
- EPC Rating: E
- Council Tax Band: G
- Tenure: Freehold
- Detached House with swimming pool
- Four reception rooms
Property Summary
One of the standout features of this property is the work-from-home space with annexe potential. This versatile area offers the perfect opportunity to create a home office or a separate living space for guests or extended family members. It boasts a washroom, potential kitchen area, and private entrance and parking space.
In addition to the main house, there is a detached garage with a car barn, providing secure parking for your vehicles and extra storage space. Imagine the convenience of having your own heated swimming pool, where you can enjoy a refreshing swim or soak up the sun on a warm summer day.
With off-road parking for several vehicles, you will never have to worry about finding a parking space again. large enough to take a caravan, motorhome or large commercial vehicle, it adds the adaptability that would enable you to run a small business from the luxury of your own home. This property truly offers a perfect blend of comfort, convenience, and luxury.
The accommodation includes four reception rooms, work from home space, utility room, walk in larder and boasts four toilets, two bathrooms, and four double bedrooms.
Don't miss out on the opportunity to make this house your home. Contact us today to arrange a viewing and start envisioning this property's endless possibilities.
Full Details
Reception Room
Door to front, wood-burning stove, stairs to first-floor landing and doors to the kitchen diner as well as the work-from-home space.
Work from home / annexe
Door from the reception room and door to potential kitchen with private side access to parking space as well as washroom and storage cupboard.
Kitchen diner
Doors to the lounge, utility area and rear garden, and open square arch into the garden room. Worksurfaces to two walls with drawers and cupboards under and two integrated ovens, hob and extractor hood over.
Storage room
with door to kitchen diner
Utility area
Space for washing machine and tumble dryer with door to the rear garden.
Ground floor WC
WC with wash hand basin.
Garden room
Open arch from kitchen diner and door to walk-in larder as well as double doors onto the rear patio area.
Lounge
With door to kitchen and situated at the front of the property with wood burning stove.
Landing
Giving access to all first-floor accommodation.
Master Bedroom
With three double fitted wardrobes and door to landing and En Suite bathroom
En suite bathroom
With door to master bedroom, bath ,WC, wash hand basin and separate shower cubicle.
Bedroom two
Door to landing and overlooking the front of the property.
Bedroom three
Door to landing and window overlooking the rear garden.
Bedroom Four
Door to landing and overlooking the front of the property.
Family shower room
Door to landing and with wash hand basin, WC and shower cubicle.

 01233 610444
01233 610444