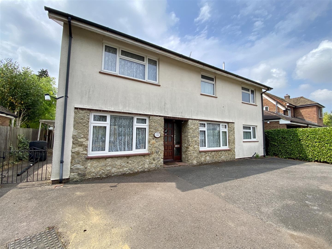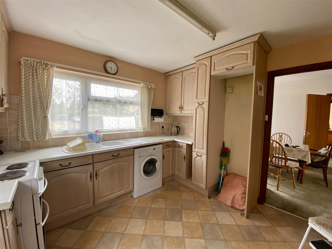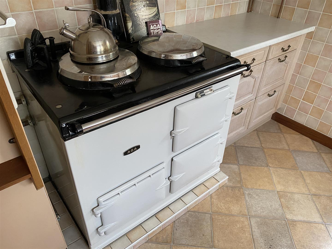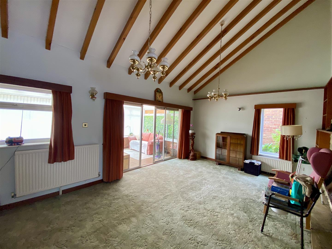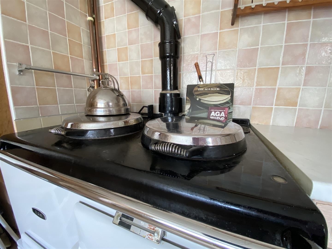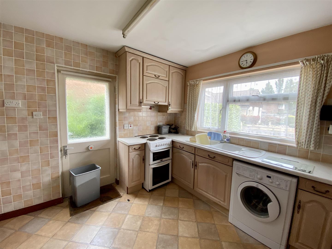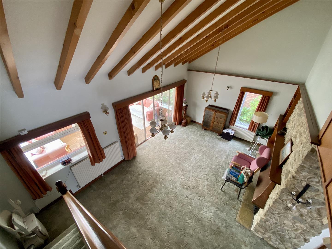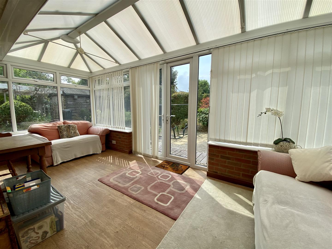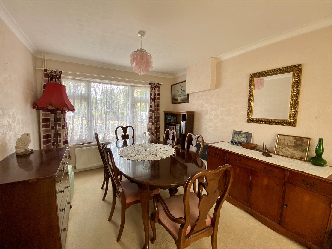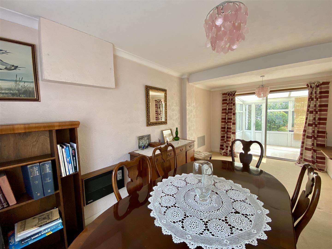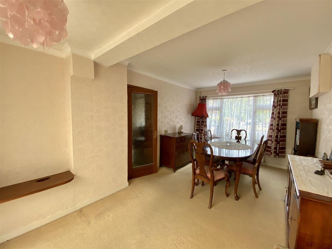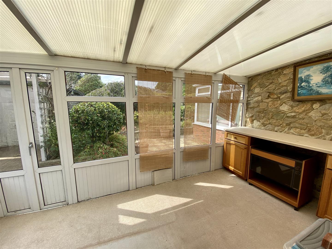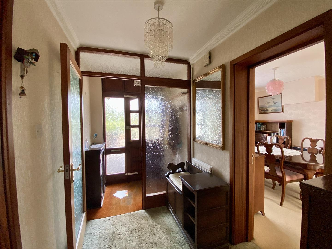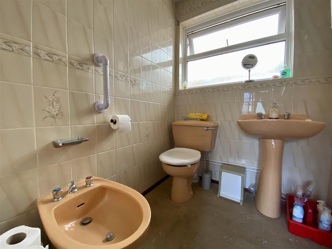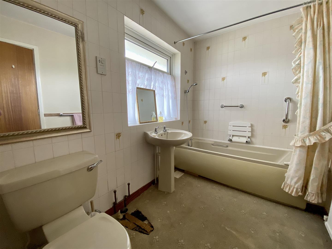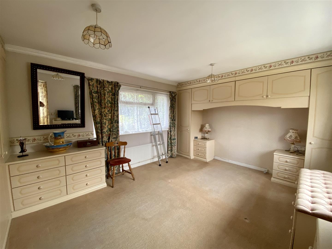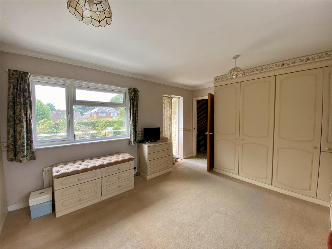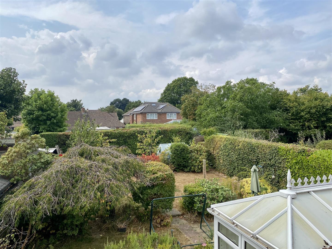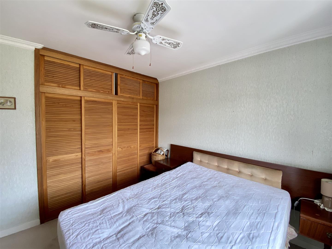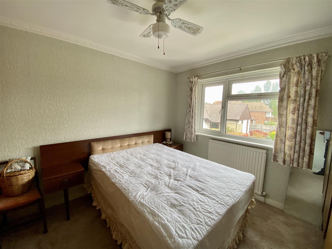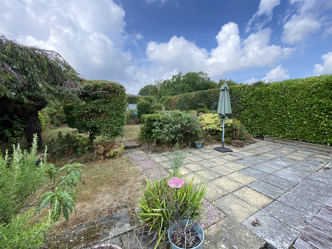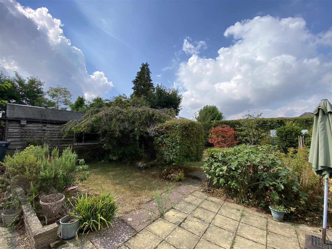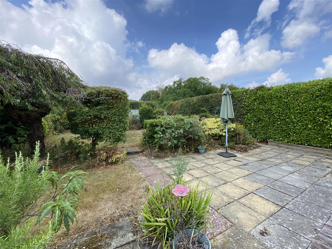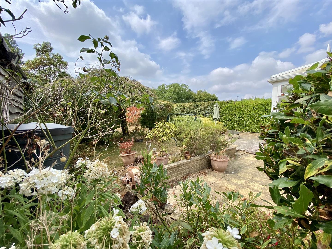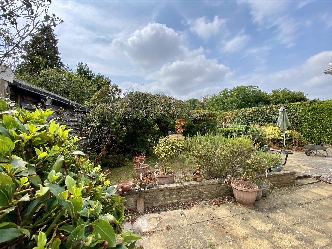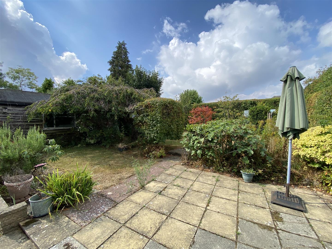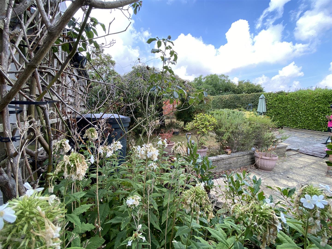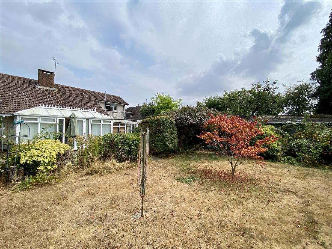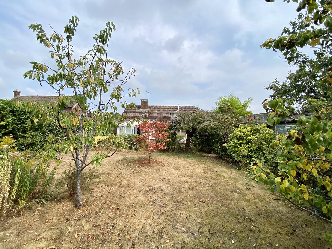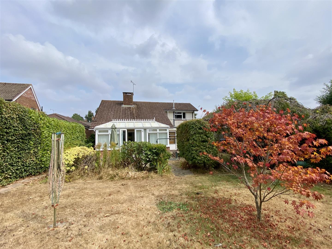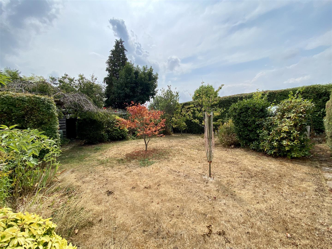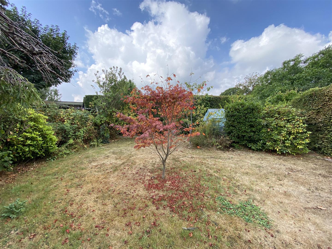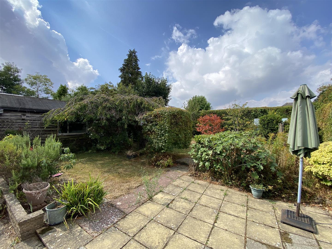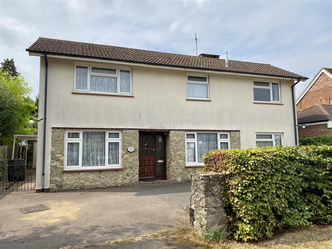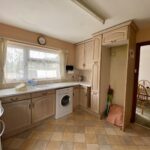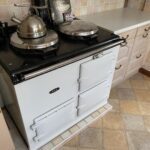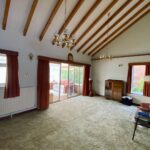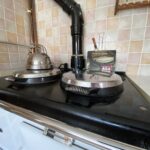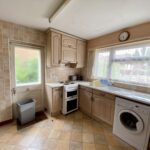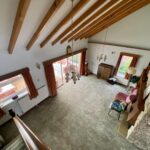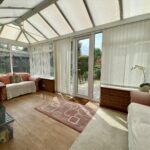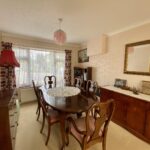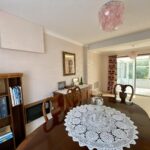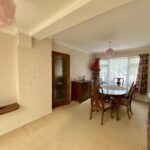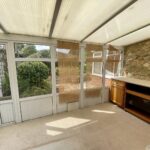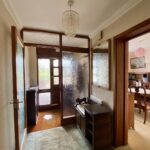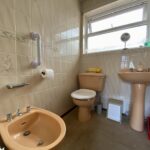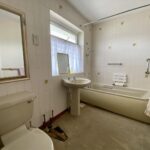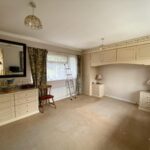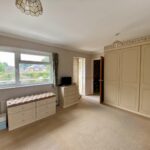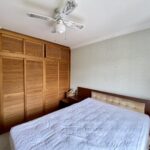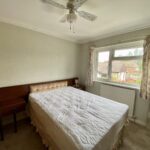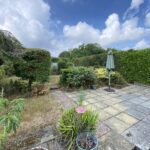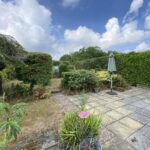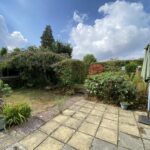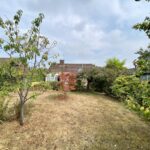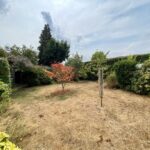Midsummer Hill, Kennington, Ashford
£550,000
Guide Price
Property Features
- Property with potential to extend
- Cul de sac position
- NO ONWARD CHAIN
- South facing garden
- Adaptable accommodation
- Off Road parking with in and out drive
Property Summary
A rare opportunity to acquire a house in this well sort after location off Tudor Road in Kennington. Occupying this enviable position at the head of the cul de sac, this property needs updating and could be extended at the first-floor level to create a large four-bedroom detached house with south facing garden and ample off-road parking. The accommodation comprises an entrance hall with a door to an internal hall and doors to the ground floor WC with wash hand basin WC and Bidet. Doors from the hall lead to the family room/dining room. This room is an adaptable space with many possible uses, including a third bedroom. The dining room opens into a conservatory with doors onto the rear patio. The internal hallway also opens into the large lounge with a dining area and vaulted ceiling. The lounge opens into another conservatory and also opens onto the rear garden. A door from the lounge opens into the kitchen with aga, and a range of work surfaces to four walls with drawers and cupboards under and some eye-level cupboards over. A staircase leads from the lounge up to the gallery landing and overlooks the lounge with a vaulted ceiling. On the first floor, there are two bedrooms and a family bathroom. Both bedrooms have fitted cupboards, and the master bedroom opens onto the terrace. The property has south facing rear garden, which is well established and enclosed on all sides. There is a detached garage and further shed, and the property benefits from side vehicular access. To the front of the property, the garden has been given over to hardstanding and provides parking for numerous vehicles with in and out driveway.
Full Details
Lounge/Dining Room 3.96m x 6.46m
Window to rear, window to front, stairs, patio door to Conservatory, door to:
Kitchen 3.51m x 3.17m
Window to rear, door to:
Inner Hallway
Door to:
Hall
Window to rear, door to:
Family Room 5.78m x 3.01m
Window to rear, patio door to Conservatory, door to:
Cloakroom
Window to front.
Conservatory
Window to front, window to rear, double door, door to:
Conservatory
Two windows to front, two windows to side, double door.
Galleried Landing
Door to:
Bedroom 2 3.06m x 3.49m
Window to rear, double door, double door to Storage cupboard, door to:
Bedroom 1 3.81m x 5.11m
Window to rear, door to:
Storage cupboard.
Family Bathroom
Window to rear, door to:
Roof Terrace

 01233 610444
01233 610444