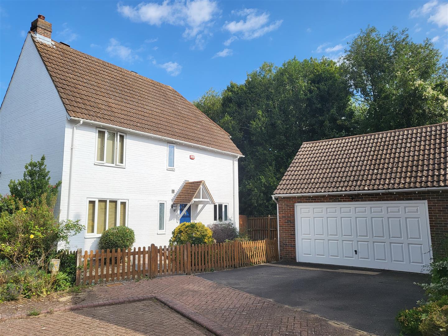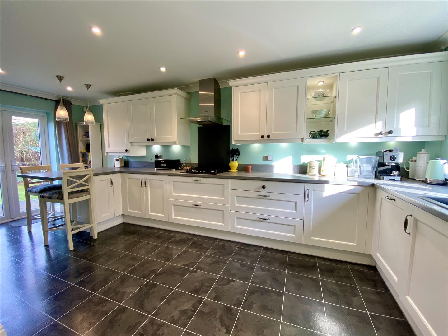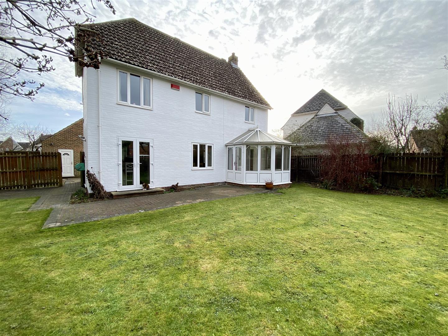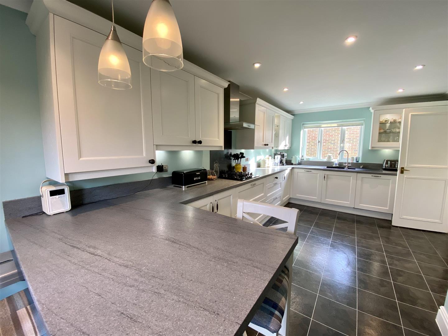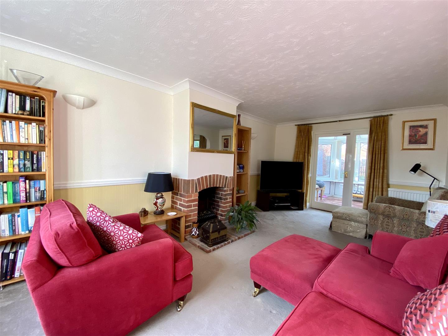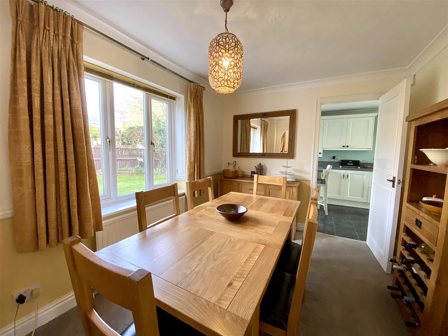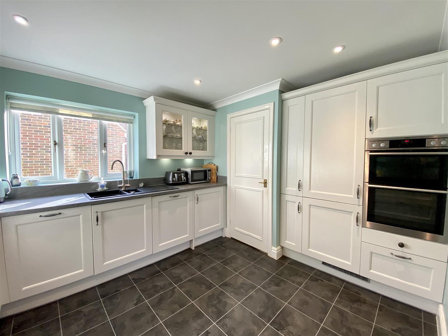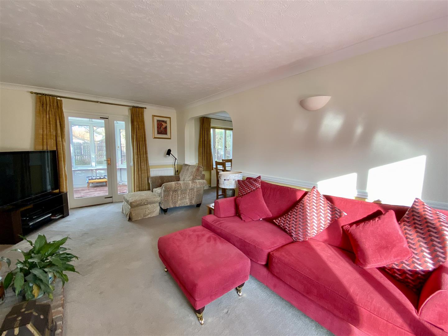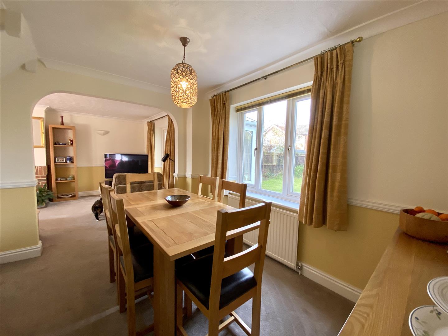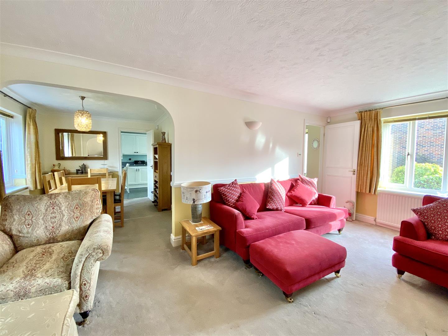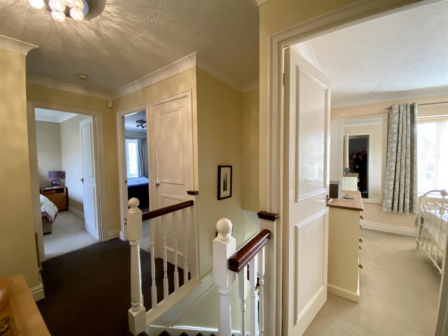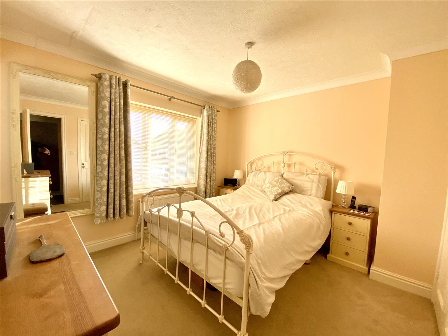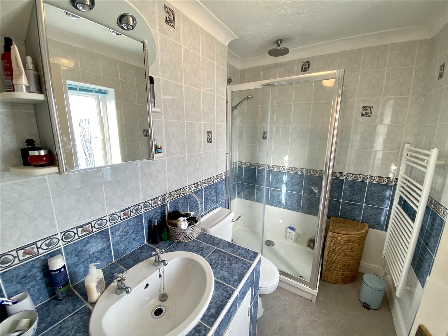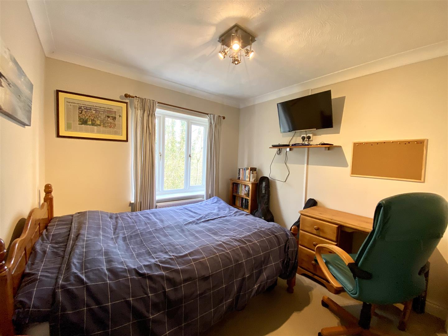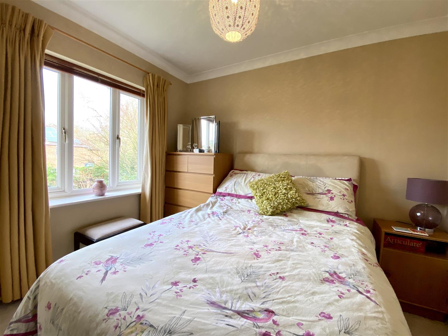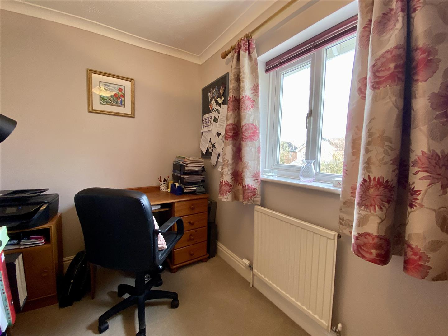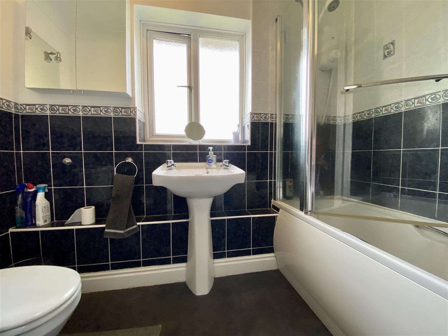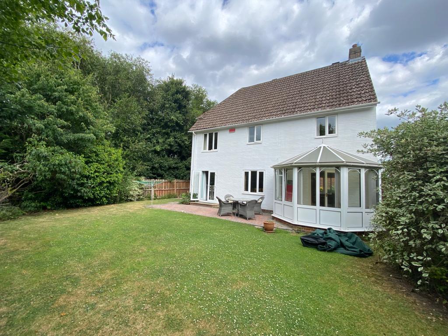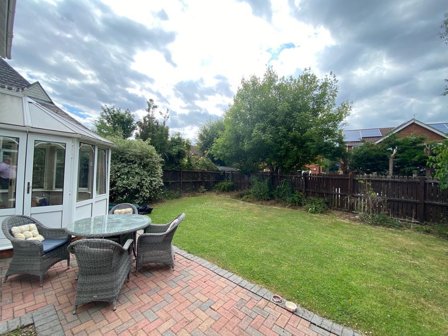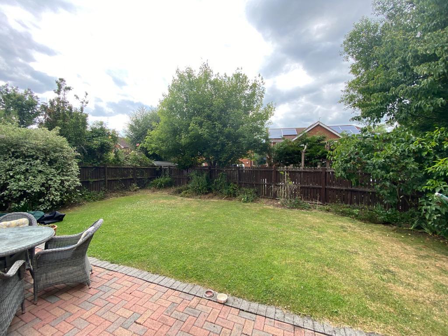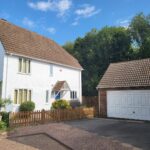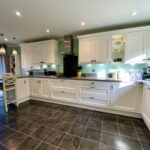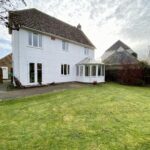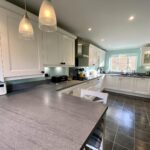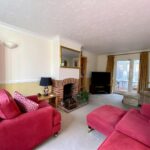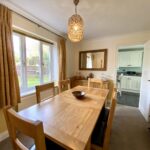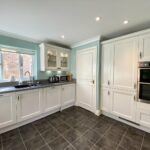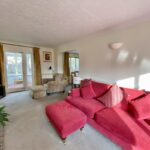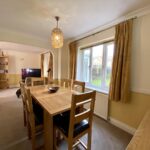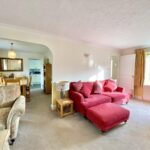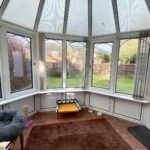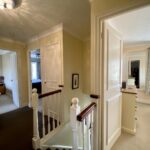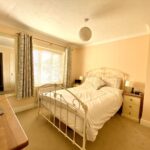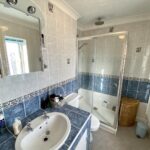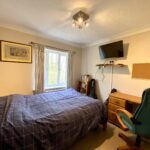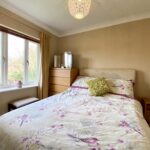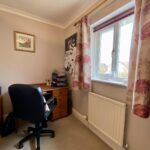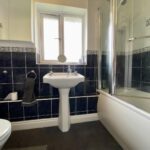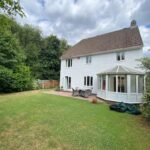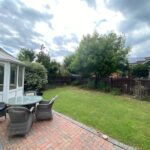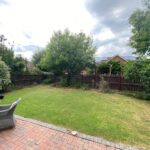Millfield, Ashford
£500,000
Guide Price
Property Features
- Four bedroom detached
- Double garage with power and light
- Beautifully presented
- Enviable position
- Kitchen with integrated appliances
- Master with ensuite
Property Summary
A beautifully presented four bedroom detached house with detached double garage with power and light and occupying an enviable plot on this popular development adjacent to an area of woodland and enjoying good sized gardens to the front and the rear.
The accommodation comprises entrance hall with doors to the lounge and a door to the kitchen breakfast room. There are stairs to the 1st floor landing and there is a ground floor cloakroom with WC and wash hand basin. The lounge is a double aspect room with a window overlooking the front of the property and double doors opening into a conservatory itself opening onto the rear garden, there’s an open arch into the dining area and the door from the dining area into the kitchen breakfast room.
The kitchen breakfast room can be accessed from the dining room and from the entrance hallway and comprises work surfaces to 2 walls with breakfast bar and a range of fitted units incorporating drawers and cupboards with eyelevel cupboards over as well as integrated appliances including fridge freezer high-level oven four ring gas hob extractor hood and is presented in superb order.
The dining room has a window overlooking the rear garden and a useful under stairs storage cupboard.
On the first floor there are four bedrooms, the master bedroom enjoys ensuite shower room with WC wash hand basin and double shower. Bedroom two has fitted wardrobes and window overlooking the side of the property, bedroom three has fitted wardrobes and overlooks the rear of the property whilst bedroom four overlooks the rear of the property. there is also a family bathroom with WC wash hand basin and bath with shower over.
This property has unexpectedly come back to the market and viewing is highly recommended!
The accommodation comprises entrance hall with doors to the lounge and a door to the kitchen breakfast room. There are stairs to the 1st floor landing and there is a ground floor cloakroom with WC and wash hand basin. The lounge is a double aspect room with a window overlooking the front of the property and double doors opening into a conservatory itself opening onto the rear garden, there’s an open arch into the dining area and the door from the dining area into the kitchen breakfast room.
The kitchen breakfast room can be accessed from the dining room and from the entrance hallway and comprises work surfaces to 2 walls with breakfast bar and a range of fitted units incorporating drawers and cupboards with eyelevel cupboards over as well as integrated appliances including fridge freezer high-level oven four ring gas hob extractor hood and is presented in superb order.
The dining room has a window overlooking the rear garden and a useful under stairs storage cupboard.
On the first floor there are four bedrooms, the master bedroom enjoys ensuite shower room with WC wash hand basin and double shower. Bedroom two has fitted wardrobes and window overlooking the side of the property, bedroom three has fitted wardrobes and overlooks the rear of the property whilst bedroom four overlooks the rear of the property. there is also a family bathroom with WC wash hand basin and bath with shower over.
This property has unexpectedly come back to the market and viewing is highly recommended!
Full Details
Entrance Hall
Window to front, stairs, door to:
Ground Floor Cloakroom
Wc and wash hand basin
Kitchen/Breakfast Room 5.87m x 3.22m
Window to front, two double doors, door to:
Living Room 5.87m x 3.34m
Window to rear, window to front, fireplace, open plan to:
Dining Room 2.64m x 3.34m
Window to rear, door to:
Conservatory
Three windows to side, window to rear, double door.
Landing
Door to:
Bedroom 1 3.13m x 3.34m
Window to front, door to Storage cupboard, double door to Storage cupboard.
En-suite Shower Room
Window to front, door to:
Bedroom 2 2.75m x 3.22m
Window to side.
Bedroom 3 3.02m x 3.09m
Window to rear.
Bedroom 4 1.98m x 3.39m
Window to rear.
Family Bathroom
Window to rear, door to:

 01233 610444
01233 610444