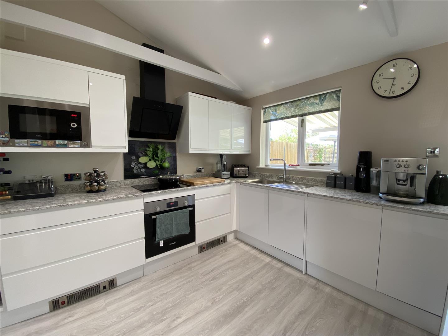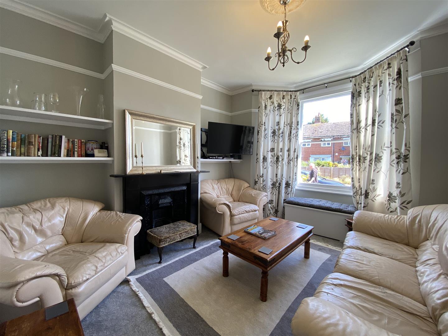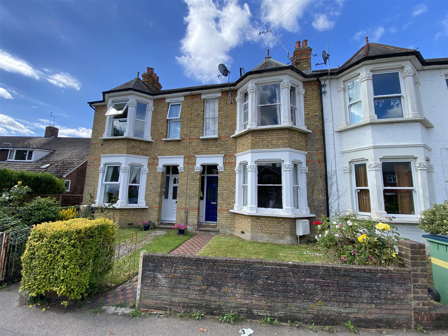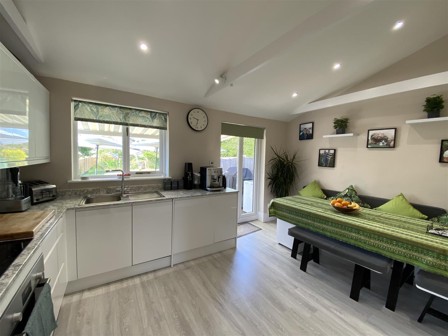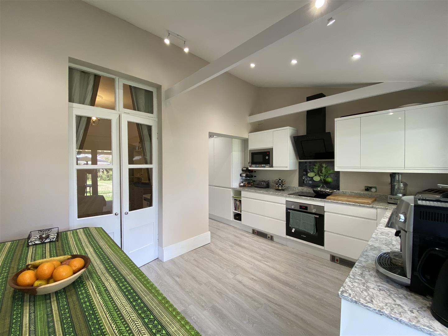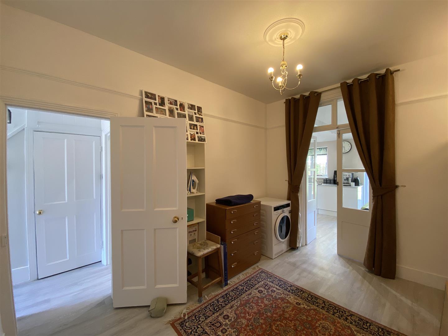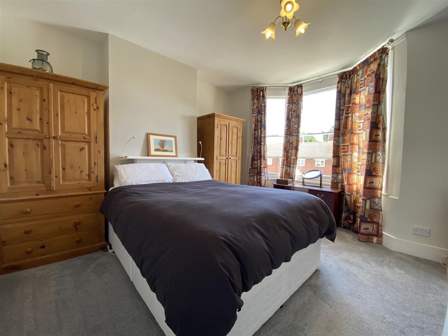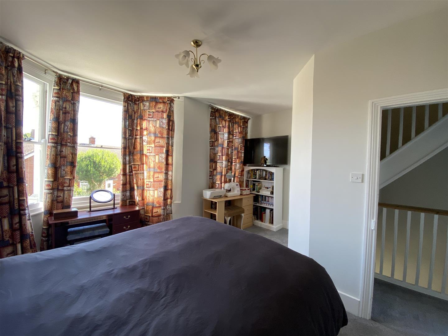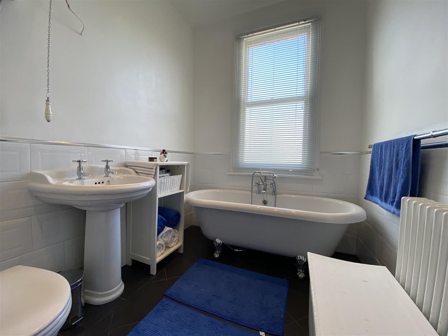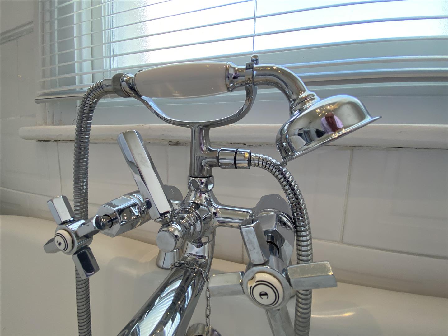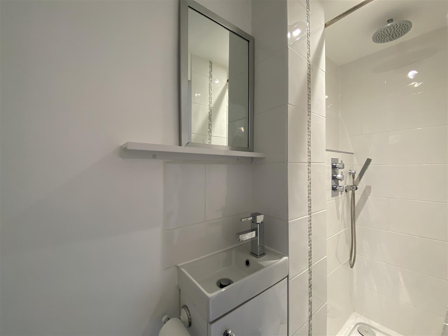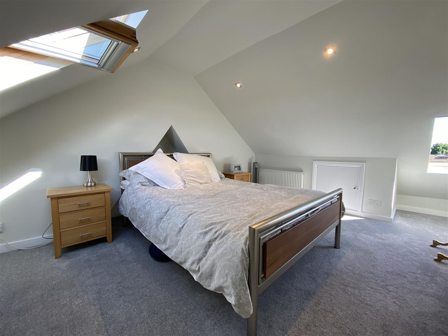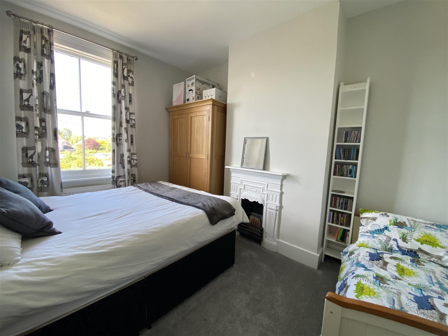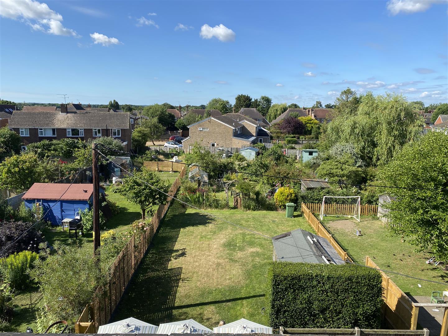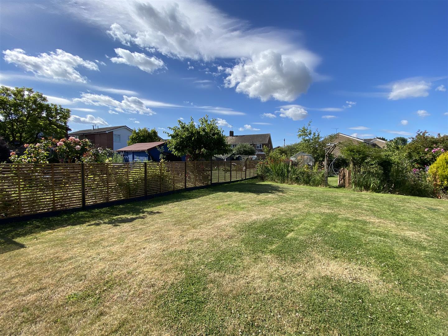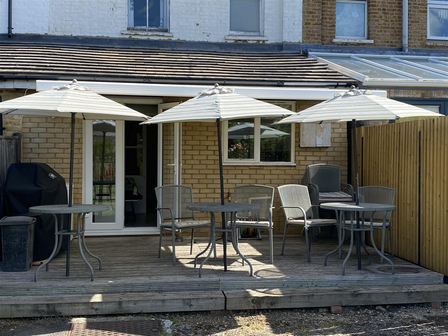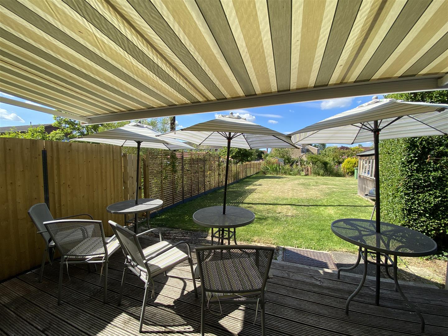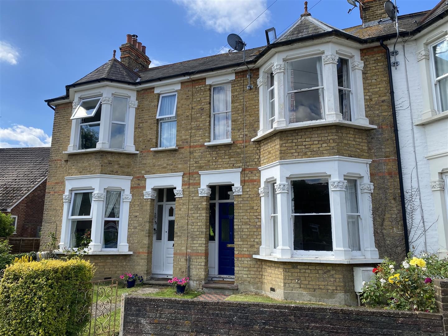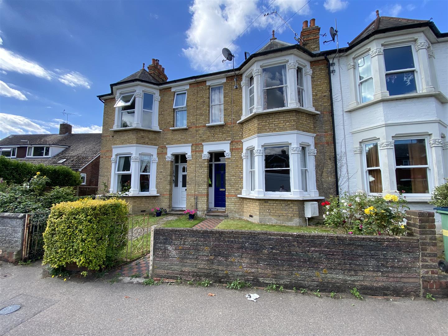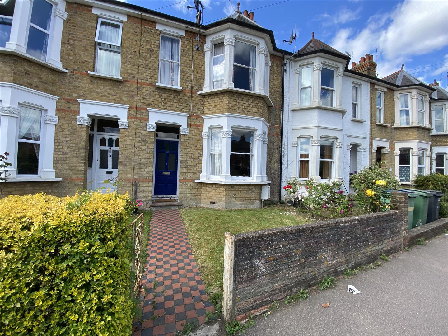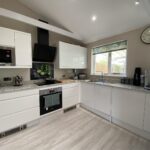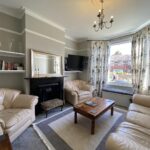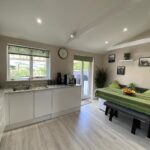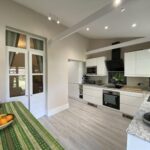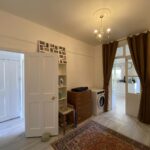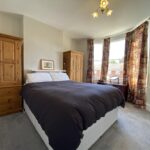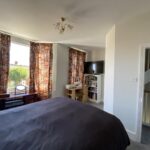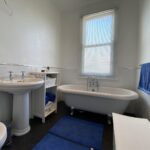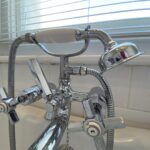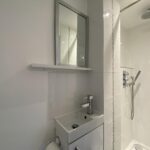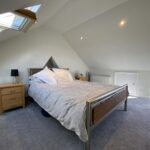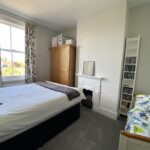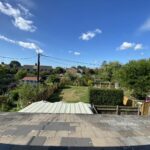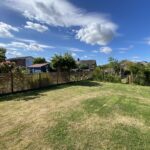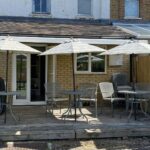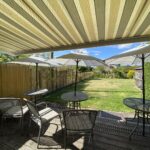Oak Lane, Headcorn, Ashford
£1,450 pcm
Property Features
- Three bedroom three storey
- Beautifully presented
- Two receptions
- Ground floor cloakroom with shower
- First floor bathroom
- Kitchen breakfast room
Property Summary
A beautifully presented three bedroom three storey victorian mid terraced house close to the village centre. The accommodation comprises an entrance hall with stairs to the first-floor landing and a door to the ground floor shower room with Wc and wash hand basin. All ground floor accommodation is accessed from the hallway with a door to the lounge with a bay window overlooking the front of the property and features a fireplace. Another door from the hall gives access to the dining room, with double doors opening into the kitchen breakfast room. The kitchen breakfast room can also be accessed from the hallway and comprises a range of fitted units to two walls with drawers and cupboards under and eye-level cupboards over. There is a fitted oven and hob with extractor over as well as a fitted fridge freezer and washing machine as well as a single drainer sink unit with mixer tap. Double doors open onto the rear garden, and an awning covers a decked area that leads onto a lawn enclosed on all sides. On the first floor, there are two double bedrooms and a family bathroom with a roll-top bath and claw feet, as well as a heritage high-level flushing WC and wire for shaver point/lit mirror. On the second floor, there is a double bedroom with two Velux windows. The property has front and rear gardens. The property has gas central heating with radiators.
Full Details
Hallway
Two windows to front, stairs, door to:
Lounge 4.32m x 3.30m
Bay window to front, door to:
Dining Room 3.62m x 3.02m
Door to:
Kitchen/Breakfast Room 5.89m x 4.60m
Two double doors, door to Storage cupboard, door to:
Storage cupboard.
WC
Open plan to:
Shower Room
Bedroom 1 4.32m x 4.70m
Bay window to front, door to:
Bedroom 2 3.54m x 2.57m
Window to rear, door to:
Family Bathroom
Window to rear, door to:
Landing
Stairs.
Bedroom 3 4.42m x 5.36m
Two skylights, door to:

 01233 610444
01233 610444