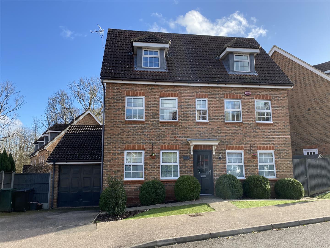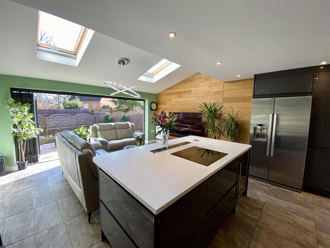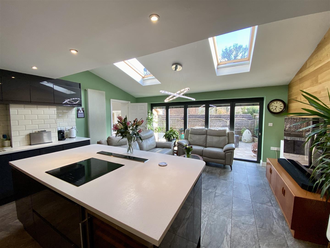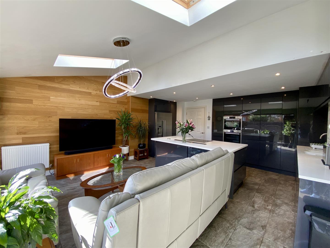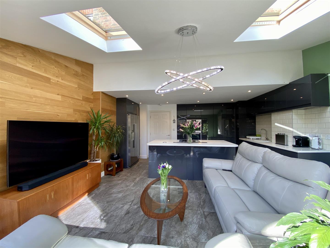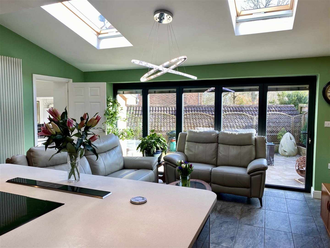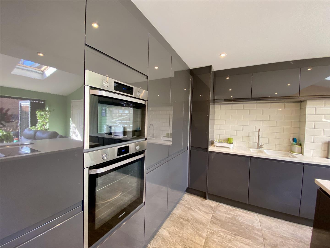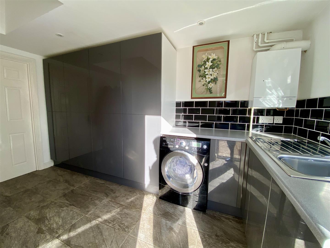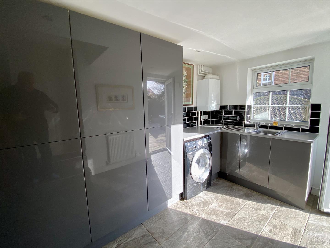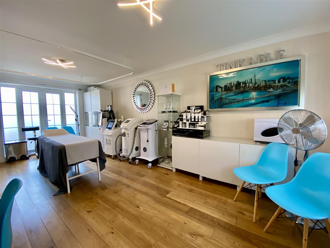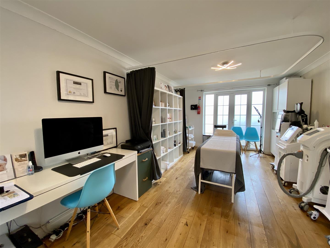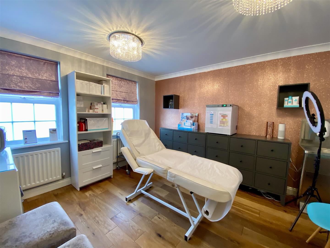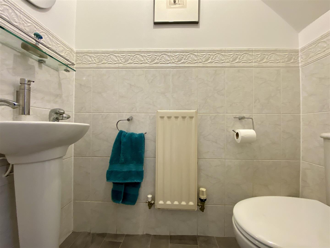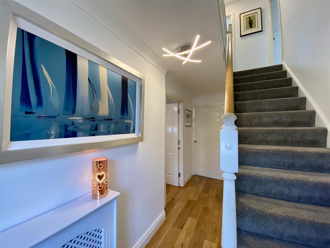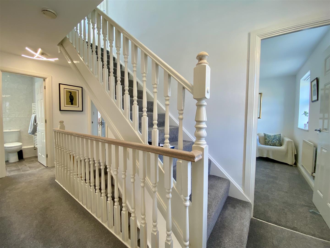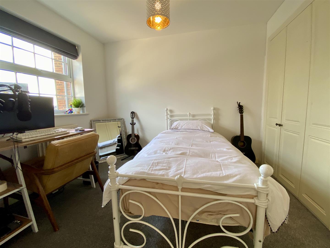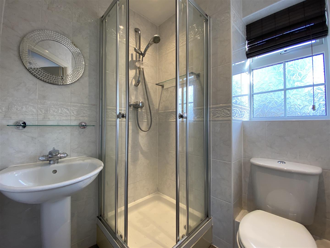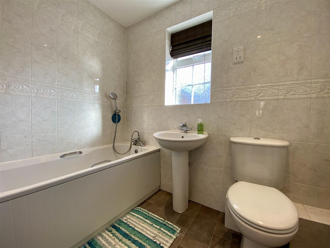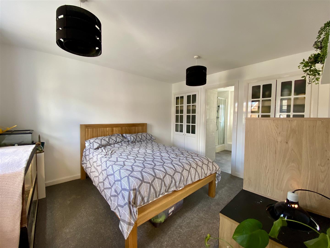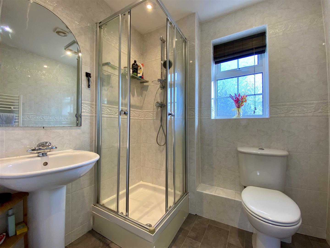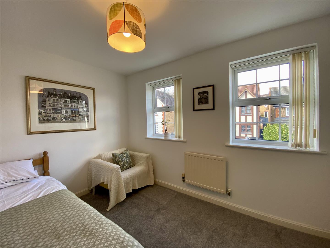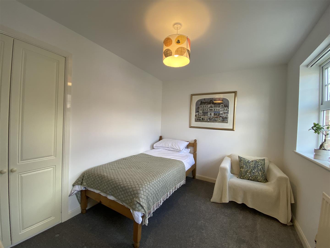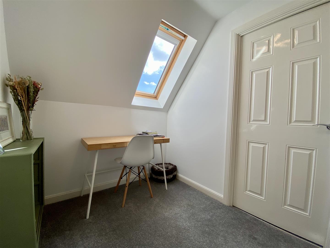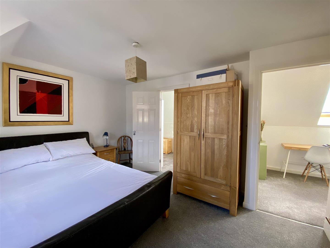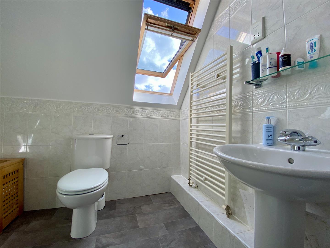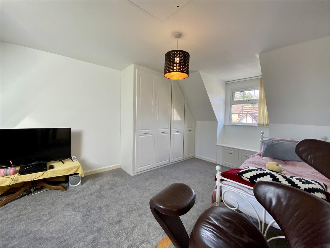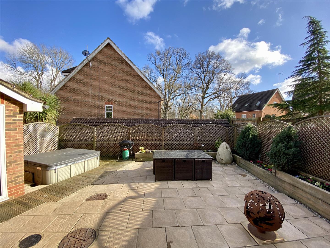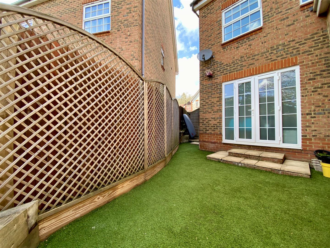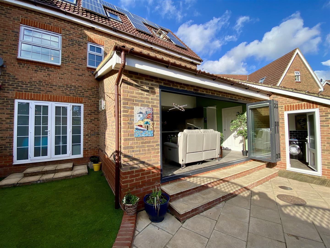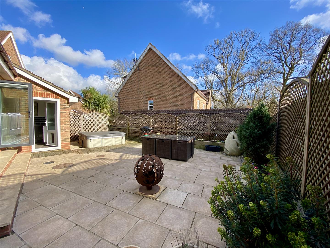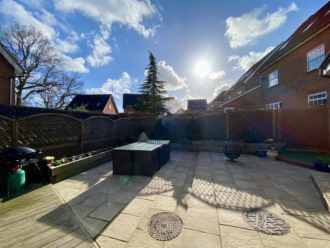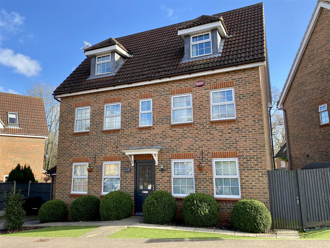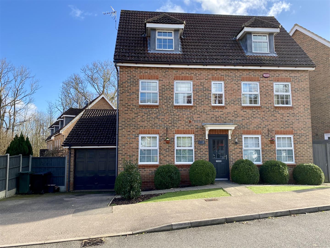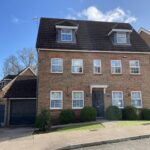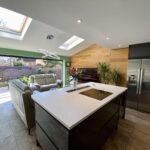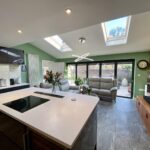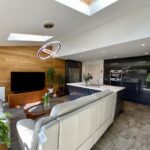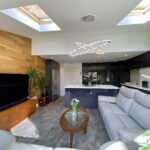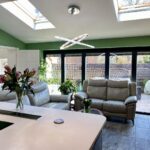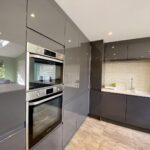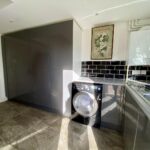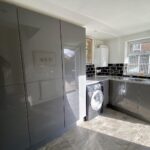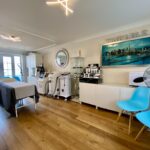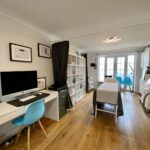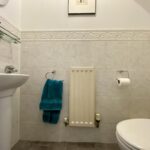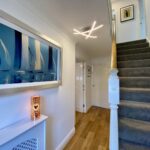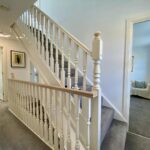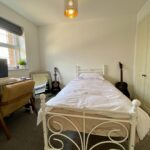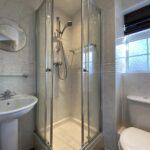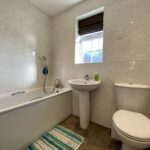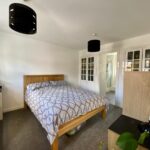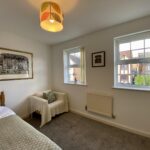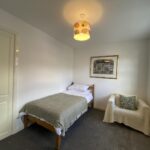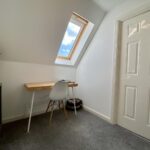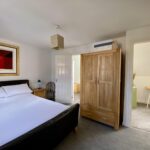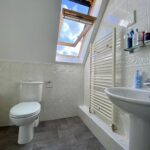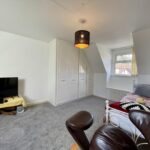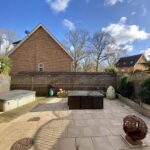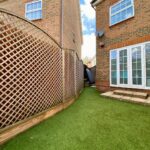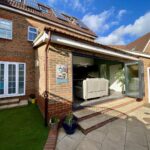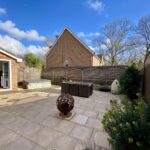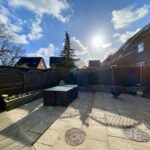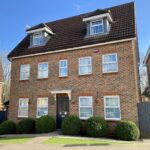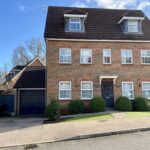Sweet Bay Crescent, Ashford
Property Features
- Extended five bedroom detached house
- Four bathrooms and Five toilets
- Three reception rooms
- First time to market from new
- Low maintenance south facing rear garden
- Garage and off road parking
Property Summary
Full Details
Hallway
With half glazed door to the front and doors to the lounge, kitchen, WC and dining room. Understair fitted storage space.
WC
With Wc and wash hand basin.
Lounge 6.30m x 3.25m
Windows to front, door to hallway and double doors with adjacent glazed pains opening onto the rear garden. The lounge is currently utilised as a work from home space, but will be not require any reinstatement.
Dining Room 3.65 x 3.26
Door to the hallway and windows overlooking the front of the property. This room is currently used as a work from home space, but will not require any reinstatement.
Kitchen 5.54m x 5.18m
Kitchen with doors to the hallway and and utility room as well as Bi fold doors opening onto the rear garden. The kitchen is fitted with high gloss grey units and comprises an range of fitted drawers and cupboards to three walls with integrated appliances including a Samsung High level oven, High level microwave with convector oven, integrated dishwasher as well as inset single drainer sink unit with 1 1/2 bowl and mixer tap over. There is an island with integrated wine cooler and inset four ring induction hob with adjacent extractor and wine fridge. There is a fitted American style fully plumbed Samsung American style fridge freezer. A large contemporary space currently used as a family space with sofas that opens onto the garden with bifold doors bringing the garden into this living space.can also be used to house a large table and chairs.
Utilty Room 4.04m x 2.39m
Doors to the kitchen, rear garden and the attached garage, with window overlooking the rear garden, single drainer sink unit with spaces for washing machine and tumble dryer as well as fitted cupboards.
Landing
With stairs to ground floor as well as stairs to the second floor and doors to bedroom 1,3 and 4 as well as the family bathroom.
Bedroom 1 3.72 x 3.28
With windows overlooking the front of the property, door to landing and two double fitted wardrobes with door to ensuite shower room.
En Suite Shower Room
Fully tiled with door to bedroom and window overlooking the rear. There is a glazed shower cubicle with shower as well as WC and wash hand basin.
Bedroom 3 3.35 x 3.02
With door to landing, two fitted double wardrobes and window overlooking the rear garden and further door to the en suite shower room.
En Suite Shower Room
Fully tiled with door to bedroom and window overlooking the rear. There is a glazed shower cubicle with shower as well as WC and wash hand basin.
Bedroom 4 3.35x 2.52
With window overlooking the front of the property and double fitted wardrobe.
Second floor landing/work from home space
With velux to rear and doors to bedroom 2 and bedroom 5
Bedroom 2 4.10 x 3.01
With window overlooking the front of the property, door to second floor landing and door to ensuite shower room.
En Suite Shower room
Door to bedroom and vellum opening over the rear with glazed shower cubicle WC and Wash hand basin. The ensuite has tiled splash backs.
Bedroom 5 4.52 x 3.35
With door to second floor landing and window to front with velux to the rear. Two double fitted wardrobes and under window storage cupboard.

 01233 610444
01233 610444