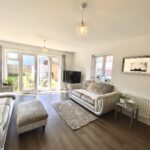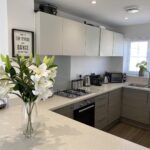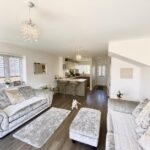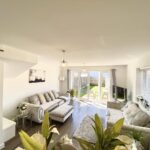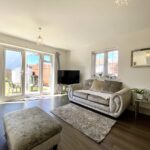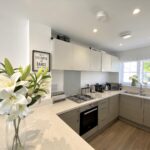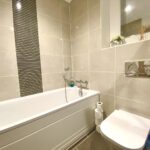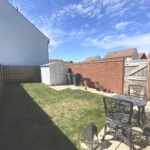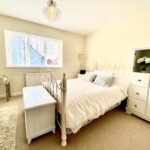Wagtail Walk, Finberry, Ashford
£264,995
OIRO
Property Features
- Beautifully Presented
- Two Bedrooms
- Open plan contemporary living
- Two parking spaces
- Downstairs cloakroom
- Garden Square
Property Summary
An immaculate two bedroom end of terrace house with two off road parking spaces on this wonderful development with easy access to Junction 10 and 10a of the M20 as well as the International Passenger Station. Finberry is fast becoming the go to address for those looking for a balance of country living, community and accessibility. this home has clearly been loved and presents a rare opportunity to own a nearly new home in an established setting with a block paved (Union Jack) square in a half weatherboarded style.
The accommodation comprises entrance hall with door to cloakroom and opening into a wonderful open plan contemporary space with kitchen and breakfast bar overlooking the lounge and opening onto the garden. The kitchen has under cupboard lighting and spaces for integrated appliances, as well as fitted 4 ring gas hob, oven and extractor. On the first floor there are two well appointed double rooms, the master enjoying a double fitted full height double wardrobe. The second bedroom has a useful alcove affording the ability to have a dressing table or work from home space.
The rear garden is laid to lawn and enclosed on all sides, a personal gate gives access to the parking area. at the front the property enjoys a communal garden square with Union Jack block paving close to local walks.
The accommodation comprises entrance hall with door to cloakroom and opening into a wonderful open plan contemporary space with kitchen and breakfast bar overlooking the lounge and opening onto the garden. The kitchen has under cupboard lighting and spaces for integrated appliances, as well as fitted 4 ring gas hob, oven and extractor. On the first floor there are two well appointed double rooms, the master enjoying a double fitted full height double wardrobe. The second bedroom has a useful alcove affording the ability to have a dressing table or work from home space.
The rear garden is laid to lawn and enclosed on all sides, a personal gate gives access to the parking area. at the front the property enjoys a communal garden square with Union Jack block paving close to local walks.
Full Details
WC
Door to:
Entrance Hall
Open plan to:
Open Plan Living 6.39m x 3.21m
Two windows to rear, window to front, window to side, stairs, double door, door to Storage cupboard.
Storage cupboard.
Bedroom 2 2.00m x 4.16m
Window to front, door to:
Landing
Door to:
Bedroom 1 3.27m x 4.16m
Window to rear, wardrobe, sliding door, door to:
Bathroom

 01233 610444
01233 610444













