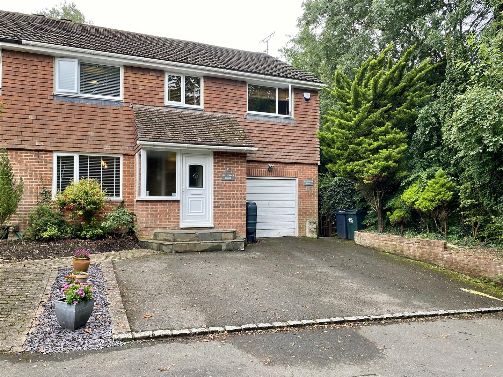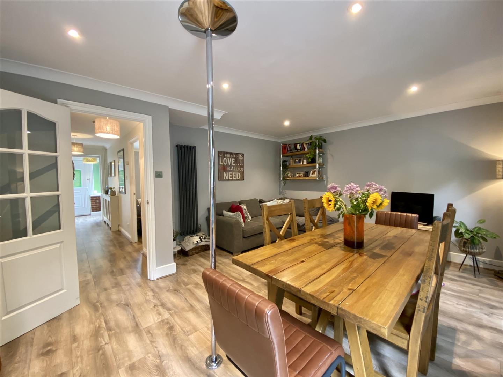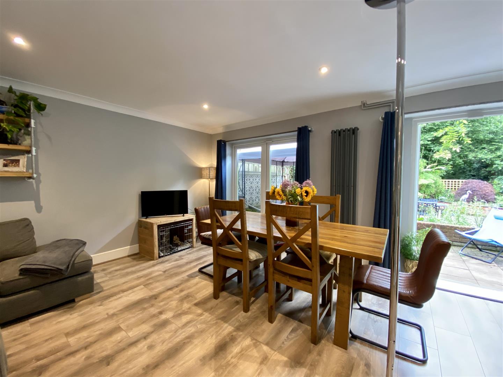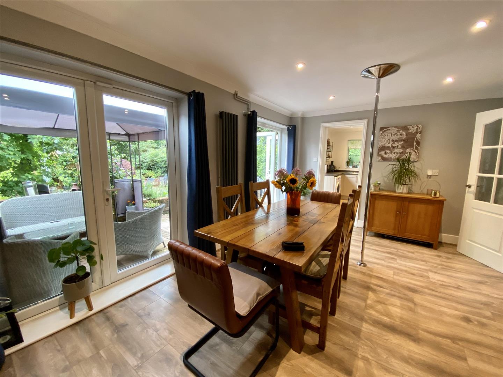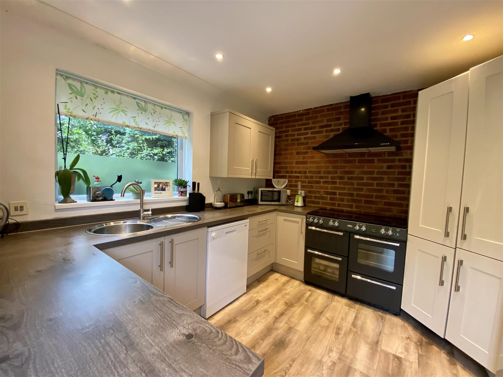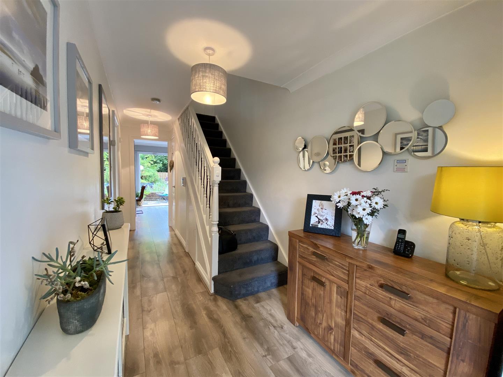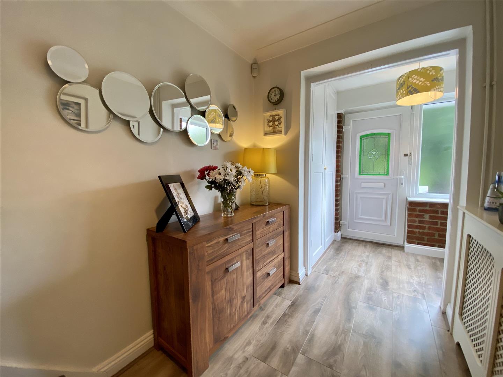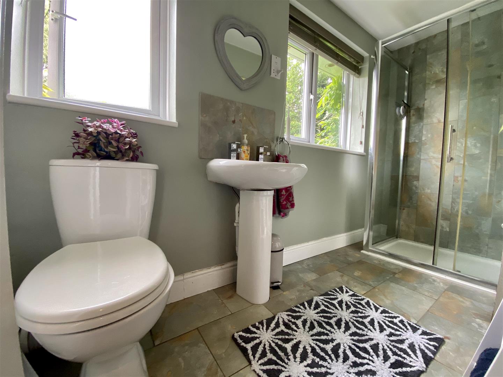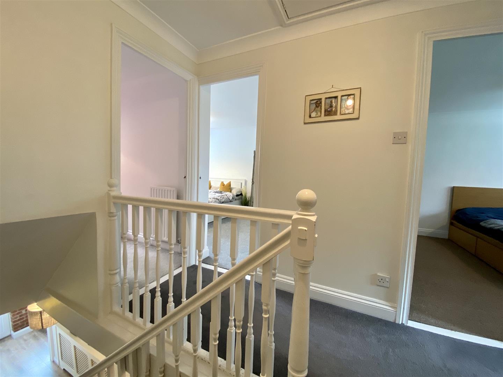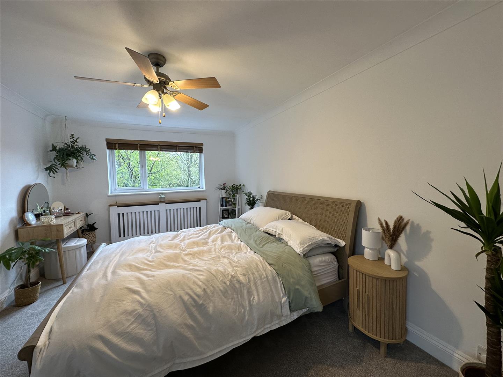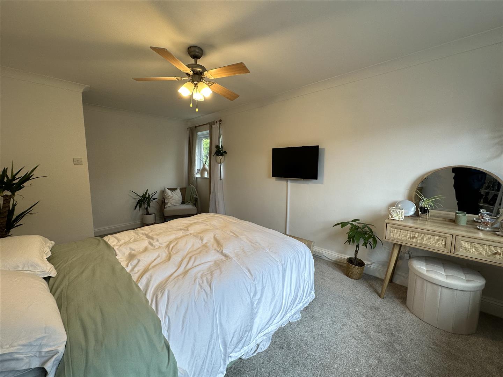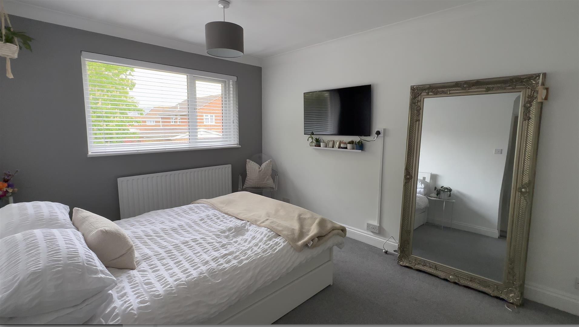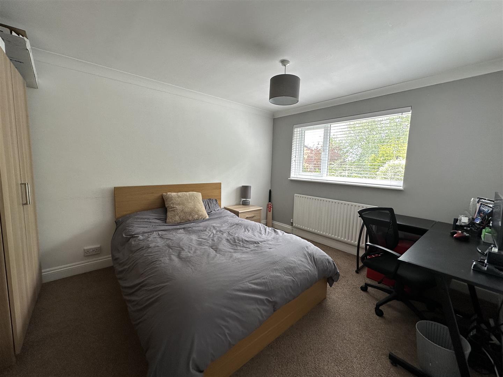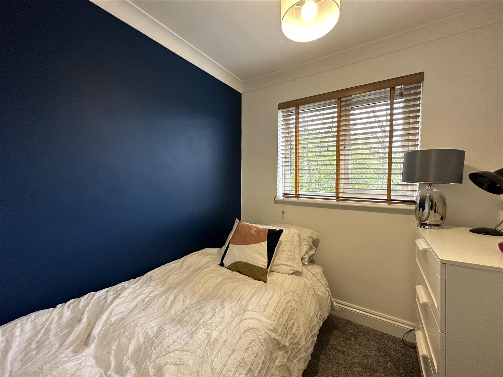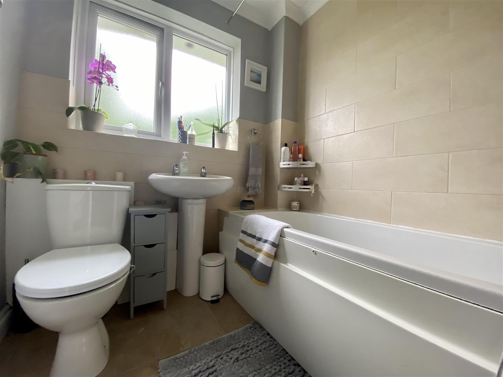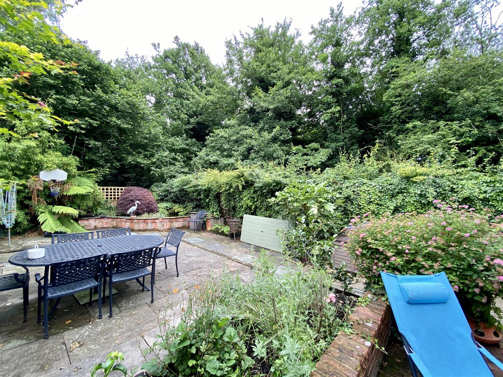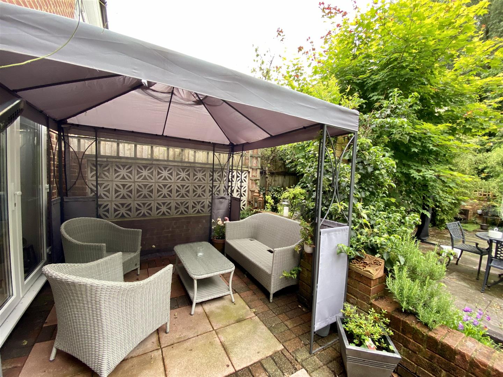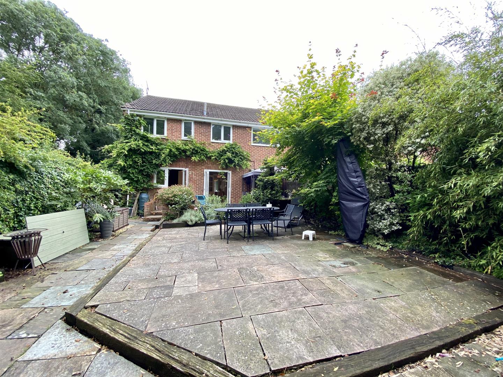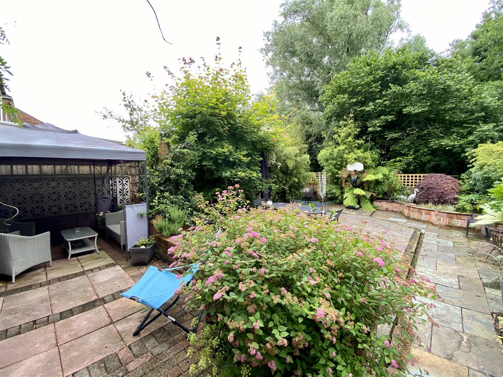Woolmer Drive, Willesborough, Ashford
£425,000
OIRO
Property Features
- Four bedroom semi detached
- Ground floor WC, Family bathroom and En-suite to master
- Integral garage
- Cul de Sac position secluded rear garden
- Lounge, Family room / diner
- Master bedroom with dressing room and en suite shower room
Property Summary
A beautifully presented four bedroom semi detached house occupying a secluded end of cul-de-sac position with off-road parking for two vehicles and garage, as well as secluded rear garden The accommodation is as follows: entrance via door into entrance porch and open into entrance hallway, hallway with the ground floor WC, wash handbasin and WC and doors to all principal accommodation as well as stairs to the first floor landing. A door from the hallway leads into the lounge a lovely square room with window overlooking front of property and a further door leads into the family room/dining room with two pairs of double doors opening onto the rear patio and a further door into the kitchen. The kitchen has work-surfaces to 3 walls, space for range cooker with extractor hood over space for full height fridge freezer, space for washing machine and further space for tumble dryer as well as inset sink unit and further door opening onto rear garden. On the first floor there are three double bedrooms and one single bedroom as well as a family bathroom. The master bedroom suite benefits from walk-in dressing room and ensuite shower room with large shower cubicle, wash handbasin and close couple WC. To the front of the property there is a garden and off-road parking for two vehicles to the rear of the property the garden is principally laid to paving for low maintenance and benefits from a secluded position surrounded by a mature trees shrubs and bushes.

 01233 610444
01233 610444